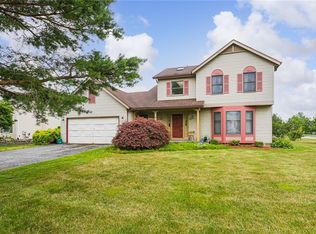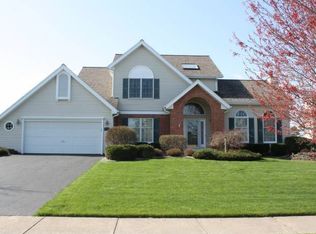Closed
$250,000
93 Old Country Rd, Rochester, NY 14612
3beds
2,042sqft
Single Family Residence
Built in 1988
10,454.4 Square Feet Lot
$327,400 Zestimate®
$122/sqft
$2,898 Estimated rent
Home value
$327,400
$311,000 - $347,000
$2,898/mo
Zestimate® history
Loading...
Owner options
Explore your selling options
What's special
Outstanding Contemporary Home. If you're a fan of solid floors & lots of light, bright spaces - this one's for you! What's more-it's move-in ready w/newer roof, furnace, AC and water heater! This impressive home proudly sits on a corner lot in one of Greece's favorite walking neighborhoods. You're greeted by the open feel of vaulted ceiling and skylights in the family rm that is adorned by woodburning fireplace and a handsome brick hearth. The updated kitchen ties together the everyday eat-in kitchen and the fancier formal dining area. Custom tile backsplash, granite counters & custom cabinets score a perfect 10! Enjoy the convenience of 1st flr laundry. Possibilities exists in the 'flex space' living room that makes great office, playroom, or music room. Upstairs, 2 spacious bedrooms share an oversized full bath and a Juliet balcony overlooks the family room. The spacious Primary Bedroom Suite will delight with its walk-in closet, separate vanity and private shower. The Finished Lower Level has so much potential for recreation and fitness - there's a even projection tv that's perfect for movie night!
Zillow last checked: 8 hours ago
Listing updated: November 27, 2023 at 05:14pm
Listed by:
Lynn Walsh Dates 585-750-6024,
Keller Williams Realty Greater Rochester
Bought with:
Bryan J. Brooks, 10491207101
Agency 1 LLC
Source: NYSAMLSs,MLS#: R1495322 Originating MLS: Rochester
Originating MLS: Rochester
Facts & features
Interior
Bedrooms & bathrooms
- Bedrooms: 3
- Bathrooms: 3
- Full bathrooms: 2
- 1/2 bathrooms: 1
- Main level bathrooms: 1
Heating
- Gas, Forced Air
Cooling
- Central Air
Appliances
- Included: Dryer, Dishwasher, Gas Oven, Gas Range, Gas Water Heater, Refrigerator, Washer
- Laundry: Main Level
Features
- Separate/Formal Dining Room, Entrance Foyer, Eat-in Kitchen, Separate/Formal Living Room, Granite Counters, Living/Dining Room, Pantry, Bath in Primary Bedroom
- Flooring: Carpet, Laminate, Tile, Varies
- Basement: Full,Finished,Partially Finished,Sump Pump
- Number of fireplaces: 1
Interior area
- Total structure area: 2,042
- Total interior livable area: 2,042 sqft
Property
Parking
- Total spaces: 2
- Parking features: Attached, Carport, Garage, Driveway, Garage Door Opener
- Attached garage spaces: 2
- Has carport: Yes
Features
- Levels: Two
- Stories: 2
- Patio & porch: Deck, Open, Porch
- Exterior features: Blacktop Driveway, Deck
Lot
- Size: 10,454 sqft
- Dimensions: 129 x 98
- Features: Residential Lot
Details
- Parcel number: 2628000450100015005000
- Special conditions: Standard
Construction
Type & style
- Home type: SingleFamily
- Architectural style: Contemporary,Colonial
- Property subtype: Single Family Residence
Materials
- Cedar, Frame, Vinyl Siding
- Foundation: Block
- Roof: Asphalt
Condition
- Resale
- Year built: 1988
Utilities & green energy
- Sewer: Connected
- Water: Connected, Public
- Utilities for property: Sewer Connected, Water Connected
Community & neighborhood
Location
- Region: Rochester
- Subdivision: Copperfield Rdg Sec 01
Other
Other facts
- Listing terms: Cash,Conventional,FHA,VA Loan
Price history
| Date | Event | Price |
|---|---|---|
| 10/31/2023 | Sold | $250,000+0%$122/sqft |
Source: | ||
| 9/15/2023 | Pending sale | $249,900$122/sqft |
Source: | ||
| 9/5/2023 | Listed for sale | $249,900+28.2%$122/sqft |
Source: | ||
| 6/24/2016 | Sold | $194,900+55.9%$95/sqft |
Source: | ||
| 11/9/1999 | Sold | $125,000$61/sqft |
Source: Public Record Report a problem | ||
Public tax history
| Year | Property taxes | Tax assessment |
|---|---|---|
| 2024 | -- | $202,600 |
| 2023 | -- | $202,600 -0.2% |
| 2022 | -- | $203,000 |
Find assessor info on the county website
Neighborhood: 14612
Nearby schools
GreatSchools rating
- 6/10Paddy Hill Elementary SchoolGrades: K-5Distance: 2.8 mi
- 5/10Athena Middle SchoolGrades: 6-8Distance: 1.5 mi
- 6/10Athena High SchoolGrades: 9-12Distance: 1.5 mi
Schools provided by the listing agent
- District: Greece
Source: NYSAMLSs. This data may not be complete. We recommend contacting the local school district to confirm school assignments for this home.

