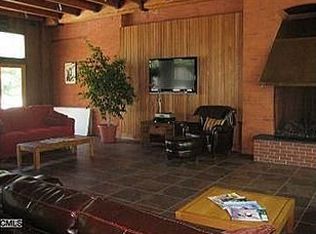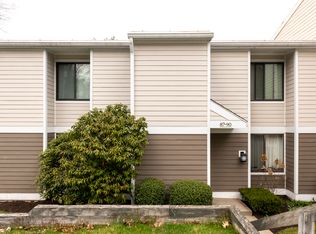Sold for $340,000 on 02/07/24
$340,000
93 Olcott Way, Ridgefield, CT 06877
1beds
1,410sqft
Condominium
Built in 1970
-- sqft lot
$381,300 Zestimate®
$241/sqft
$3,223 Estimated rent
Home value
$381,300
$358,000 - $408,000
$3,223/mo
Zestimate® history
Loading...
Owner options
Explore your selling options
What's special
Special and Unique-one of the few 2 LEVEL UNITS with the Main level and spiral stair leading to a Lower Level. This location is an easy walk to the clubhouse, pool, and all that Main St. has to offer. Easy access -no stairs going from the parking lot into the unit. When entering the building notice the newly remodeled/updated hallway. The Unit floorplan is an open concept with the dining room flowing into the kitchen and living room. Views from the living room window give a distant view of hills, you are high above the other buildings providing an open feeling. The kitchen has newer appliances, the furnace is approximately 5 years old. The large bedroom has two generous closets and the bathroom has a nice white vanity and beadboard. A spiral staircase leads to the lower level and sliding glass door out to the deck. The large main room downstairs with a half bath would make a nice family room/guest bedroom when family visits. Another smaller room could be an office or exercise room with closet storage. A door from this room conveniently leads to the common laundry room. Main level units are able to add wash/dryer in unit. Casagmo has a pool to enjoy in the summer as well as tennis courts, a clubhouse gym for a small charge and the Main St. location makes walking to town for dinner or a movie easy. Concerts in the park in the summer are a quick walk from this Main Street Condo. There are 2 field cards- Taxes Upper $3161.72, Basement $516.72. Unit sold AS IS.
Zillow last checked: 8 hours ago
Listing updated: February 23, 2024 at 09:02pm
Listed by:
Lori Egan 203-942-8055,
Keller Williams Realty 203-438-9494
Bought with:
Victor Vescera, RES.0771410
Keller Williams Realty
Source: Smart MLS,MLS#: 170616939
Facts & features
Interior
Bedrooms & bathrooms
- Bedrooms: 1
- Bathrooms: 2
- Full bathrooms: 1
- 1/2 bathrooms: 1
Primary bedroom
- Level: Main
- Area: 192 Square Feet
- Dimensions: 12 x 16
Den
- Features: Wall/Wall Carpet
- Level: Lower
- Area: 130 Square Feet
- Dimensions: 10 x 13
Dining room
- Features: Ceiling Fan(s)
- Level: Main
- Area: 120 Square Feet
- Dimensions: 12 x 10
Kitchen
- Features: Tile Floor
- Level: Main
Living room
- Features: Combination Liv/Din Rm, L-Shaped, Laminate Floor
- Level: Main
- Area: 255 Square Feet
- Dimensions: 15 x 17
Rec play room
- Features: Balcony/Deck, Half Bath, Sliders, Wall/Wall Carpet
- Level: Lower
- Area: 280 Square Feet
- Dimensions: 14 x 20
Heating
- Gas on Gas, Forced Air, Natural Gas
Cooling
- Central Air
Appliances
- Included: Gas Range, Microwave, Range Hood, Refrigerator, Dishwasher, Water Heater, Gas Water Heater
- Laundry: Common Area, Lower Level
Features
- Open Floorplan
- Basement: Partial,Heated,Cooled,Interior Entry,Liveable Space,Storage Space
- Attic: None
- Has fireplace: No
Interior area
- Total structure area: 1,410
- Total interior livable area: 1,410 sqft
- Finished area above ground: 920
- Finished area below ground: 490
Property
Parking
- Total spaces: 1
- Parking features: Assigned
Features
- Stories: 2
- Patio & porch: Deck
- Exterior features: Rain Gutters, Lighting, Stone Wall, Tennis Court(s)
- Has private pool: Yes
- Pool features: In Ground, Concrete
Details
- Parcel number: 278186
- Zoning: MFDD
Construction
Type & style
- Home type: Condo
- Architectural style: Ranch
- Property subtype: Condominium
Materials
- HardiPlank Type
Condition
- New construction: No
- Year built: 1970
Utilities & green energy
- Sewer: Public Sewer
- Water: Public
- Utilities for property: Underground Utilities, Cable Available
Community & neighborhood
Community
- Community features: Golf, Library, Medical Facilities, Park, Playground, Public Rec Facilities, Shopping/Mall
Location
- Region: Ridgefield
- Subdivision: Village Center
HOA & financial
HOA
- Has HOA: Yes
- HOA fee: $416 monthly
- Amenities included: Basketball Court, Clubhouse, Pool, Tennis Court(s), Management
- Services included: Maintenance Grounds, Trash, Snow Removal, Heat, Hot Water, Pool Service, Road Maintenance
Price history
| Date | Event | Price |
|---|---|---|
| 2/7/2024 | Sold | $340,000+4.6%$241/sqft |
Source: | ||
| 1/9/2024 | Pending sale | $325,000$230/sqft |
Source: | ||
| 1/4/2024 | Listed for sale | $325,000+66.7%$230/sqft |
Source: | ||
| 12/20/2018 | Sold | $195,000-9.3%$138/sqft |
Source: Public Record Report a problem | ||
| 10/21/2011 | Sold | $215,000-6.1%$152/sqft |
Source: | ||
Public tax history
| Year | Property taxes | Tax assessment |
|---|---|---|
| 2025 | $702 -78.3% | $25,620 -79.1% |
| 2024 | $3,228 +2.1% | $122,500 |
| 2023 | $3,162 +13.5% | $122,500 +25% |
Find assessor info on the county website
Neighborhood: 06877
Nearby schools
GreatSchools rating
- 9/10Veterans Park Elementary SchoolGrades: K-5Distance: 0.6 mi
- 9/10East Ridge Middle SchoolGrades: 6-8Distance: 0.8 mi
- 10/10Ridgefield High SchoolGrades: 9-12Distance: 3.3 mi
Schools provided by the listing agent
- Elementary: Veterans Park
- Middle: East Ridge
- High: Ridgefield
Source: Smart MLS. This data may not be complete. We recommend contacting the local school district to confirm school assignments for this home.

Get pre-qualified for a loan
At Zillow Home Loans, we can pre-qualify you in as little as 5 minutes with no impact to your credit score.An equal housing lender. NMLS #10287.
Sell for more on Zillow
Get a free Zillow Showcase℠ listing and you could sell for .
$381,300
2% more+ $7,626
With Zillow Showcase(estimated)
$388,926
