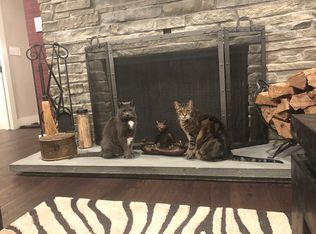If you're looking for one floor living with the "wow" factor, this is it! Fantastic open floor plan with hardwood floors throughout 1st floor. Jaw-dropping Family Room with vaulted and beamed ceilings, new skylights and walls of windows, beautiful view of the private grounds. Kitchen boasts a massive granite center island with sink, double ovens, stainless steel refrigerator, separate breakfast area. Three fireplaces, recessed lighting, custom moldings and a dream master suite with a floor to ceiling stone Fireplace with raised hearth, cathedral ceiling with skylight, walk-in closets, sliders to new paver patio and the master bath with tray ceiling, Jacuzzi tub and palladium window. The lower level offers a fourth full bath, exercise room, office & rec room with sep entrance. Get here and see this one before it's gone!
This property is off market, which means it's not currently listed for sale or rent on Zillow. This may be different from what's available on other websites or public sources.
