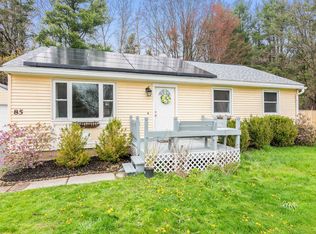Closed
Listed by:
Templeton Real Estate Group,
KW Vermont Phone:802-488-3487
Bought with: Four Seasons Sotheby's Int'l Realty
$560,000
93 Nulty Road, St. George, VT 05495
4beds
2,256sqft
Single Family Residence
Built in 1975
8.56 Acres Lot
$648,200 Zestimate®
$248/sqft
$3,785 Estimated rent
Home value
$648,200
$609,000 - $694,000
$3,785/mo
Zestimate® history
Loading...
Owner options
Explore your selling options
What's special
Immerse yourself in nature with this secluded and sun-filled property on over 8 acres in St. George! Tucked away at the end of a quiet street you’ll feel like you're miles away from anyone else, surrounded by nothing but beautiful, mature trees and the peaceful sound of birds chirping. Inside the home, the spacious living room features a cozy gas stove, plenty of closet space and glass doors leading out to the shaded backyard. The formal dining room opens into the charming kitchen with a breakfast bar offering seating for up to four. Off of the kitchen the large mudroom has plenty of space for coats and shoes, along with the half bathroom and access to both the back deck and the attached 2-car garage. One of the four bedrooms completes the first floor and upstairs, you’ll find two additional guest bedrooms, the main bathroom with double sinks, two large hallway closets, which are great for additional storage, and finally the spacious primary suite complete with an ensuite. Outside, the fire pit is the ideal spot to gather around and enjoy your nights and the second detached two car garage makes the perfect spot for car enthusiasts or anyone in need of a workshop or added storage space. The central location puts you minutes to both Hinesburg and Williston and offers a small town feel along with proximity to local perks and amenities like easy interstate access and convenience to grocery shopping and local restaurants!
Zillow last checked: 8 hours ago
Listing updated: August 16, 2023 at 10:26am
Listed by:
Templeton Real Estate Group,
KW Vermont Phone:802-488-3487
Bought with:
Kathleen OBrien
Four Seasons Sotheby's Int'l Realty
Source: PrimeMLS,MLS#: 4959146
Facts & features
Interior
Bedrooms & bathrooms
- Bedrooms: 4
- Bathrooms: 3
- Full bathrooms: 2
- 1/2 bathrooms: 1
Heating
- Propane, Baseboard
Cooling
- None
Appliances
- Included: Gas Cooktop, Dishwasher, Dryer, Wall Oven, Refrigerator, Washer, Water Heater off Boiler
- Laundry: In Basement
Features
- Dining Area, Kitchen/Dining, Primary BR w/ BA, Walk-In Closet(s)
- Flooring: Carpet, Hardwood, Tile
- Basement: Concrete,Unfinished,Exterior Entry,Interior Entry
- Number of fireplaces: 1
- Fireplace features: 1 Fireplace
Interior area
- Total structure area: 3,264
- Total interior livable area: 2,256 sqft
- Finished area above ground: 2,256
- Finished area below ground: 0
Property
Parking
- Total spaces: 2
- Parking features: Crushed Stone, Auto Open, Direct Entry, Driveway, Garage, Attached
- Garage spaces: 2
- Has uncovered spaces: Yes
Accessibility
- Accessibility features: 1st Floor 1/2 Bathroom, 1st Floor Bedroom, 1st Floor Hrd Surfce Flr, Access to Parking, Bathroom w/Tub
Features
- Levels: Two
- Stories: 2
- Patio & porch: Porch
- Exterior features: Deck, Natural Shade
Lot
- Size: 8.56 Acres
- Features: Interior Lot, Level, Open Lot, Secluded, Wooded
Details
- Additional structures: Outbuilding
- Parcel number: 55517510228
- Zoning description: Residential
Construction
Type & style
- Home type: SingleFamily
- Architectural style: Gambrel
- Property subtype: Single Family Residence
Materials
- Wood Frame, Vinyl Siding
- Foundation: Concrete
- Roof: Architectural Shingle,Asphalt Shingle
Condition
- New construction: No
- Year built: 1975
Utilities & green energy
- Electric: Circuit Breakers
- Sewer: Septic Tank
- Utilities for property: Propane
Community & neighborhood
Security
- Security features: Smoke Detector(s)
Location
- Region: Saint George
Other
Other facts
- Road surface type: Gravel
Price history
| Date | Event | Price |
|---|---|---|
| 8/15/2023 | Sold | $560,000-2.6%$248/sqft |
Source: | ||
| 7/10/2023 | Listed for sale | $575,000$255/sqft |
Source: | ||
| 7/10/2023 | Contingent | $575,000$255/sqft |
Source: | ||
| 6/28/2023 | Listed for sale | $575,000$255/sqft |
Source: | ||
Public tax history
| Year | Property taxes | Tax assessment |
|---|---|---|
| 2024 | -- | $335,600 |
| 2023 | -- | $335,600 |
| 2022 | -- | $335,600 |
Find assessor info on the county website
Neighborhood: 05495
Nearby schools
GreatSchools rating
- 7/10Williston SchoolsGrades: PK-8Distance: 5.3 mi
- 10/10Champlain Valley Uhsd #15Grades: 9-12Distance: 2.2 mi
Schools provided by the listing agent
- Elementary: Williston Central School
- Middle: Williston Central School
- High: Champlain Valley UHSD #15
- District: Champlain Valley UHSD 15
Source: PrimeMLS. This data may not be complete. We recommend contacting the local school district to confirm school assignments for this home.
Get pre-qualified for a loan
At Zillow Home Loans, we can pre-qualify you in as little as 5 minutes with no impact to your credit score.An equal housing lender. NMLS #10287.
