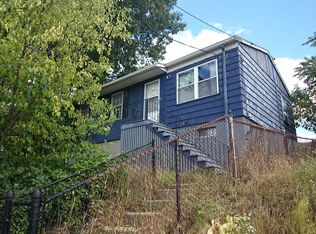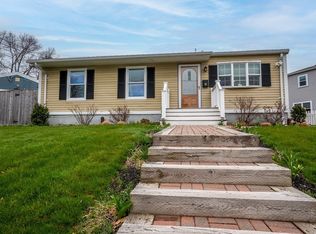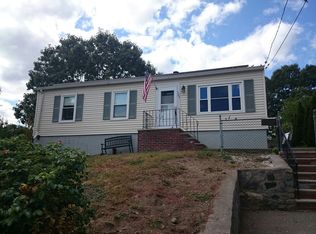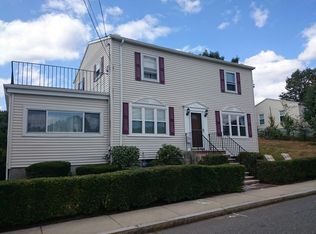Like New!! All you have to do is move in and enjoy! Pride of ownership shows in this meticulously maintained home. This beautiful 3 bedroom, 2 bath Ranch includes a master bedroom with bath. Open concept living room with wainscoting. The impressive kitchen features stainless steel appliances, granite countertops recessed lighting, granite island, wine refrigerator and a sliding door. That leads to the patio and fenced in good size backyard. 2 sheds one brand new.
This property is off market, which means it's not currently listed for sale or rent on Zillow. This may be different from what's available on other websites or public sources.



