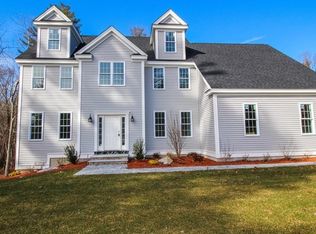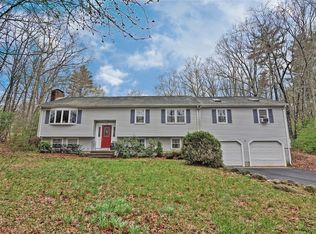Located in the fabulous Miscoe Springs Neighborhood. Address is Northbridge Rd but driveway is off Locust Hill Dr. Near the Upton, Northbridge Town lines centrally located to all schools. This updated design features 2 story foyer, hardwood ,tile and 9 ft ceilings on first floor, gas fireplaced family room, quartz or granite counters and so much more. Anticipated delivery date is early November. While under construction upgrades will be added that will cause price to be adjusted accordingly. Please verify current status. See "Documents" for a list of upgrades as of 7/20/20
This property is off market, which means it's not currently listed for sale or rent on Zillow. This may be different from what's available on other websites or public sources.

