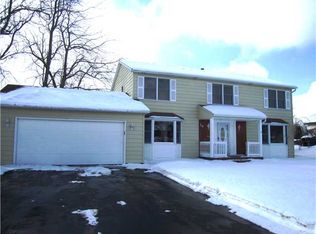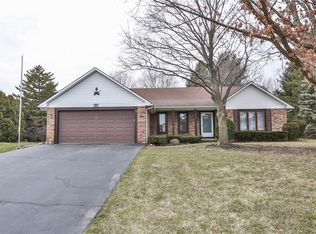Ideal location & ideal setting! Just off Parkway - very quiet cul de sac has streetlights & sidewalks! Fabulous interior & exterior spaces! Almost half acre of lush lawn w/perennials, shrubs & flowering trees including mature pear trees & Concord grape vines! Fully fenced, private rear yard w/garden shed. New patio w/fire pit (negotiable), and deck that leads you into the house via lovely three season sun room; could be used year round! 3 beds/2.5 baths, 1st floor laundry, central air, good mechanics (roof approx 10 yrs), ALL appliances stay! Bonus space in bsmnt ideal for rec room, craft room, pool table, ping pong table. PRIME location: 5 mins to Frisbee Hill Park, 6 mins to Braddock Bay (kayak! paddle board!), 7 mins to grocery shopping/restaurants, 9 mins to Lake Shore golf course!
This property is off market, which means it's not currently listed for sale or rent on Zillow. This may be different from what's available on other websites or public sources.

