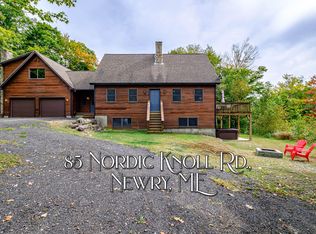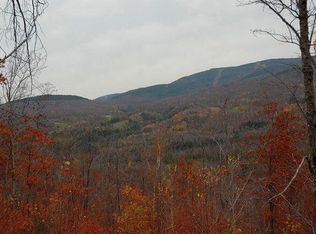Closed
$549,000
93 Nordic Knoll Road, Newry, ME 04261
4beds
2,000sqft
Single Family Residence
Built in 2004
1.46 Acres Lot
$552,900 Zestimate®
$275/sqft
$2,928 Estimated rent
Home value
$552,900
Estimated sales range
Not available
$2,928/mo
Zestimate® history
Loading...
Owner options
Explore your selling options
What's special
This classic Bavarian-style ski chalet, designed by a talented local architect, offers breathtaking panoramic views of the mountains and nearby slopes. Nestled on a private, wooded lot in the Nordic Knoll Subdivision, just under 4 miles to the slopes or the Sunday River Golf Club and close to two pristine swimming holes, making it an enchanting retreat in all seasons. The home features three levels of living space, including two distinct living areas—one that doubles as a family and game room—plus 4 bedrooms and 3 full baths. Start your day with stunning sunrise views from one of two covered balconies or the side screened-in porch. After a day on the slopes, gather around the cozy wood-burning stove in the main living area. The perfect home away from home for mountain lovers.
Zillow last checked: 8 hours ago
Listing updated: December 31, 2025 at 08:01am
Listed by:
Sunday River Real Estate
Bought with:
Hearth & Key Realty
Source: Maine Listings,MLS#: 1608710
Facts & features
Interior
Bedrooms & bathrooms
- Bedrooms: 4
- Bathrooms: 3
- Full bathrooms: 3
Primary bedroom
- Features: Balcony/Deck, Closet
- Level: Second
Bedroom 1
- Features: Closet
- Level: First
Bedroom 2
- Features: Closet
- Level: First
Bedroom 3
- Features: Closet
- Level: Second
Family room
- Level: Basement
Kitchen
- Features: Eat-in Kitchen
- Level: First
Living room
- Features: Heat Stove
- Level: First
Heating
- Baseboard, Hot Water, Zoned, Stove, Radiant
Cooling
- None
Features
- Flooring: Carpet, Laminate, Tile
- Basement: Interior Entry
- Has fireplace: No
Interior area
- Total structure area: 2,000
- Total interior livable area: 2,000 sqft
- Finished area above ground: 1,536
- Finished area below ground: 464
Property
Features
- Patio & porch: Deck, Screened
- Has view: Yes
- View description: Mountain(s)
Lot
- Size: 1.46 Acres
Details
- Zoning: General Development
Construction
Type & style
- Home type: SingleFamily
- Architectural style: Chalet
- Property subtype: Single Family Residence
Materials
- Roof: Shingle
Condition
- Year built: 2004
Utilities & green energy
- Electric: Circuit Breakers, Underground
- Sewer: Private Sewer, Septic Design Available, Septic Tank
- Water: Private, Well
Community & neighborhood
Location
- Region: Newry
- Subdivision: Nordic Knoll
HOA & financial
HOA
- Has HOA: Yes
- HOA fee: $500 annually
Price history
| Date | Event | Price |
|---|---|---|
| 12/30/2025 | Sold | $549,000-6.8%$275/sqft |
Source: | ||
| 12/15/2025 | Pending sale | $589,000$295/sqft |
Source: | ||
| 12/3/2025 | Contingent | $589,000$295/sqft |
Source: | ||
| 11/25/2025 | Price change | $589,000-1.7%$295/sqft |
Source: | ||
| 10/7/2025 | Price change | $599,000-7.4%$300/sqft |
Source: | ||
Public tax history
Tax history is unavailable.
Neighborhood: 04261
Nearby schools
GreatSchools rating
- 9/10Woodstock SchoolGrades: K-5Distance: 14.2 mi
- 4/10Telstar Middle SchoolGrades: 6-8Distance: 8.5 mi
- 6/10Telstar High SchoolGrades: 9-12Distance: 8.5 mi
Get pre-qualified for a loan
At Zillow Home Loans, we can pre-qualify you in as little as 5 minutes with no impact to your credit score.An equal housing lender. NMLS #10287.

