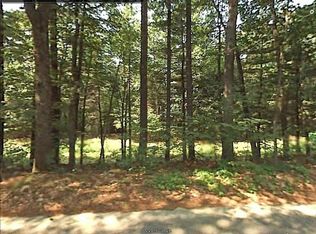**** 2nd Br Currently being used as DR. Come Discover how a modest budget to expand will give you a New Home / much more value than other good choices selling @ $400K, which are rare. Custom Craftsman Inspired Ranch was new 11-15-16 and vacant by 1-7-17. Built to be Handicap Friendly and accessible; plan has level sloped access, wide doorways/ hallway, ADA shower, open floor plan maintains conventional counters & fixtures. Custom built for elderly family members/Energy efficient utilities, good upgrades, quality choices and details. Planned for more bedrooms, rough plumb for living space @ full walkout level /double doors & 3 large windows. A 4 BR Septic. Site planned to allow future breezeway & garage. Set on a small Road nestled between the Waushacum Ponds. Surrounded by State Watershed & Conservation land/few neighbors. Nature all around /small stream behind house. GREAT IN-LAW Potential in lower level.NOT A DRIVE BY!
This property is off market, which means it's not currently listed for sale or rent on Zillow. This may be different from what's available on other websites or public sources.

