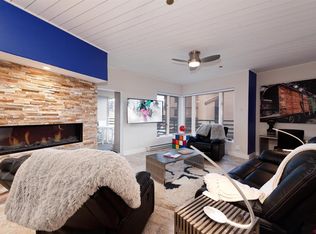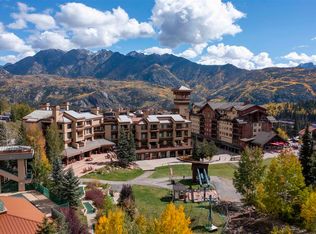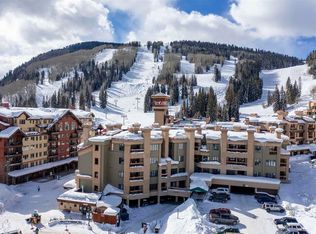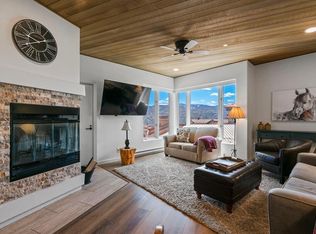SELLER TO CREDIT $15,000 TOWARDS HOA DUES AT CLOSING WITH ACCEPTABLE OFFER!! Beautifully remodeled, end-unit 2BR/2BA Ski-in/Ski-out condo in Village Center at Purgatory Resort. This bright, spacious unit features 10' ceilings, a cozy natural wood fireplace, and a private deck with stunning views of the Needles Mountains. It’s an excellent vacation rental with a flexible lock-off floorplan, allowing you to rent it as a full 2BR/2BA or a 1BR/1BA plus a king hotel suite. As an end unit, it enjoys additional windows and natural light. Major upgrades include new LVP flooring and carpet in the bedrooms, quartz kitchen counters, new cabinet faces and kitchen appliances, a fresh coat of interior paint, and updated vanities in both bathrooms. It is being sold fully furnished and ready to enjoy! Owners enjoy access to a rooftop hot tub, covered parking, and a private ski locker, and full access to the DMMA amenities including an owners' restaurant/bar, spa, fitness center, hot tub and heated year-round pool. HOA dues cover nearly everything: water, sewer, trash, cable, internet, phone, firewood, hot water, exterior maintenance, insurance, and more. Don’t miss this move-in-ready, turn-key mountain retreat in one of the most desirable buildings on the mountain!
Active
$725,000
93 Needles Way #514, Durango, CO 81301
2beds
1,168sqft
Est.:
Condominium
Built in 1984
-- sqft lot
$691,600 Zestimate®
$621/sqft
$-- HOA
What's special
New lvp flooringQuartz kitchen countersFlexible lock-off floorplanCozy natural wood fireplace
- 243 days |
- 157 |
- 10 |
Zillow last checked: 8 hours ago
Listing updated: September 30, 2025 at 11:25am
Listed by:
Liesl Luy C:970-294-9595,
Durango Mountain Realty LLC
Source: CREN,MLS#: 822874
Tour with a local agent
Facts & features
Interior
Bedrooms & bathrooms
- Bedrooms: 2
- Bathrooms: 2
- Full bathrooms: 1
- 3/4 bathrooms: 1
Primary bedroom
- Level: Main
Dining room
- Features: Kitchen Bar, Separate Dining
Appliances
- Included: Dishwasher, Dryer, Microwave, Range, Refrigerator, Washer
Features
- Wired/Cable TV, All Furnishings
- Flooring: Carpet-Partial, Vinyl
- Windows: Window Coverings, Double Pane Windows, Wood Frames
- Has fireplace: Yes
- Fireplace features: Living Room
- Furnished: Yes
Interior area
- Total structure area: 1,168
- Total interior livable area: 1,168 sqft
Video & virtual tour
Property
Parking
- Total spaces: 1
- Parking features: Basement
- Garage spaces: 1
Features
- Levels: One
- Stories: 1
- Patio & porch: Deck
- Has view: Yes
- View description: Mountain(s)
Lot
- Features: Ski In/Ski Out, Skier Access
Details
- Parcel number: 508924314077
- Zoning description: Residential Single Family
Construction
Type & style
- Home type: Condo
- Architectural style: Contemporary
- Property subtype: Condominium
Condition
- New construction: No
- Year built: 1984
Utilities & green energy
- Sewer: Public Sewer
- Water: Central Water
- Utilities for property: Cable Connected, Electricity Connected, Internet, Phone - Cell Reception, Phone Connected
Community & HOA
Community
- Subdivision: Village Center
HOA
- Has HOA: Yes
- HOA name: Village Center
Location
- Region: Durango
- Elevation: 8900
Financial & listing details
- Price per square foot: $621/sqft
- Annual tax amount: $2,262
- Date on market: 4/11/2025
- Electric utility on property: Yes
- Road surface type: Paved
Estimated market value
$691,600
$657,000 - $726,000
$2,323/mo
Price history
Price history
| Date | Event | Price |
|---|---|---|
| 4/11/2025 | Listed for sale | $725,000+23.9%$621/sqft |
Source: | ||
| 8/15/2022 | Sold | $585,000-2.5%$501/sqft |
Source: Agent Provided Report a problem | ||
| 6/22/2022 | Contingent | $599,900$514/sqft |
Source: | ||
| 3/17/2022 | Listed for sale | $599,900$514/sqft |
Source: | ||
Public tax history
Public tax history
Tax history is unavailable.BuyAbility℠ payment
Est. payment
$3,860/mo
Principal & interest
$3449
Home insurance
$254
Property taxes
$157
Climate risks
Neighborhood: 81301
Nearby schools
GreatSchools rating
- 7/10Animas Valley Elementary SchoolGrades: PK-5Distance: 15.9 mi
- 6/10Miller Middle SchoolGrades: 6-8Distance: 23.5 mi
- 9/10Durango High SchoolGrades: 9-12Distance: 23.8 mi
Schools provided by the listing agent
- Elementary: Animas Valley K-5
- Middle: Miller 6-8
- High: Durango 9-12
Source: CREN. This data may not be complete. We recommend contacting the local school district to confirm school assignments for this home.
- Loading
- Loading






