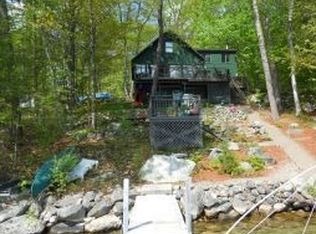Charming, small Waterfront Cottage with fabulous Views and Options! Three Lots of Record being offered consisting of a 0.44 Acre Lot with a seasonal 525 sq ft, 1 Bedroom (2 Bedroom Septic System) Log Cabin, envision snuggling by the cozy wood burning fireplace for those chilly nights, an outdoor patio for grilling and creating memories, a lakeside Deck, a Shed and 100 ft of privately owned water frontage; along with a 20 ft wide strip from the road to the lake and a 0.37 Acre Buildable Back Lot. Keeping it all together gives you 0.89 Acres and 120 of Waterfrontage. Build your Garage on the Back Lot or a Second Home with or without Lake access. This Back Lot comes with an expired 2 Bedroom Septic Design and Building Plans. Many Options.
This property is off market, which means it's not currently listed for sale or rent on Zillow. This may be different from what's available on other websites or public sources.

