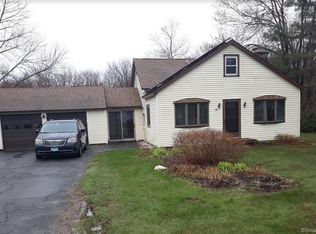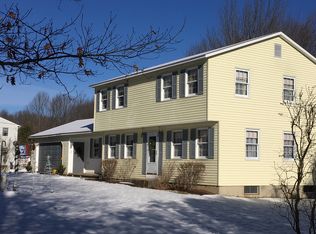Sold for $273,000 on 08/11/23
$273,000
93 North Canton Road, Barkhamsted, CT 06063
3beds
996sqft
Single Family Residence
Built in 1956
1.21 Acres Lot
$324,400 Zestimate®
$274/sqft
$2,080 Estimated rent
Home value
$324,400
$308,000 - $341,000
$2,080/mo
Zestimate® history
Loading...
Owner options
Explore your selling options
What's special
Thinking of downsizing or just looking for a great home...don't miss this lovely ranch home on over an acre of partially fenced land perfect for your furry pets and just relaxing in the country. Easy living with recently remodeled kitchen with Corian counter tops and new backsplash. Hardwood floors in most of the main rooms. The enclosed porch is great for extra living space. large 2 car attached garage. Conveniently located to Saville Dam, Lake McDonough, State forest, Collinsville center, restaurants, hiking, Bradley and more. Improvements: New windows with lifetime warranty, New Fence, New Chimney, New 200 amp electrical. New insulation in attic. Solar panels. Camera in home Final and best offers due Sunday 5:00 p.m. . G h a r contracts preferred
Zillow last checked: 8 hours ago
Listing updated: August 12, 2023 at 06:16am
Listed by:
Rosemary Russo 860-543-0699,
Century 21 AllPoints Realty 860-675-0021
Bought with:
Stephen Simard, RES.0788068
Real Broker CT, LLC
Source: Smart MLS,MLS#: 170583358
Facts & features
Interior
Bedrooms & bathrooms
- Bedrooms: 3
- Bathrooms: 1
- Full bathrooms: 1
Primary bedroom
- Features: Hardwood Floor
- Level: Main
- Area: 117 Square Feet
- Dimensions: 9 x 13
Bedroom
- Features: Hardwood Floor
- Level: Main
- Area: 99 Square Feet
- Dimensions: 9 x 11
Bedroom
- Features: Hardwood Floor
- Level: Main
- Area: 72 Square Feet
- Dimensions: 8 x 9
Dining room
- Features: Combination Liv/Din Rm, Hardwood Floor
- Level: Main
Kitchen
- Features: Remodeled
- Level: Main
- Area: 99 Square Feet
- Dimensions: 9 x 11
Living room
- Features: Ceiling Fan(s), Combination Liv/Din Rm, Hardwood Floor
- Level: Main
- Area: 242 Square Feet
- Dimensions: 11 x 22
Sun room
- Level: Main
Heating
- Baseboard, Oil
Cooling
- None
Appliances
- Included: Oven/Range, Refrigerator, Dishwasher, Washer, Dryer, Water Heater
- Laundry: Lower Level
Features
- Wired for Data
- Basement: Full
- Attic: Access Via Hatch
- Has fireplace: No
Interior area
- Total structure area: 996
- Total interior livable area: 996 sqft
- Finished area above ground: 996
Property
Parking
- Total spaces: 2
- Parking features: Attached, Garage Door Opener
- Attached garage spaces: 2
Features
- Patio & porch: Porch
- Fencing: Partial
Lot
- Size: 1.21 Acres
- Features: Few Trees
Details
- Parcel number: 794352
- Zoning: RA-2
Construction
Type & style
- Home type: SingleFamily
- Architectural style: Ranch
- Property subtype: Single Family Residence
Materials
- Vinyl Siding
- Foundation: Concrete Perimeter
- Roof: Asphalt
Condition
- New construction: No
- Year built: 1956
Utilities & green energy
- Sewer: Septic Tank
- Water: Well
Community & neighborhood
Community
- Community features: Lake
Location
- Region: Barkhamsted
Price history
| Date | Event | Price |
|---|---|---|
| 8/11/2023 | Sold | $273,000+13.8%$274/sqft |
Source: | ||
| 7/18/2023 | Pending sale | $239,900$241/sqft |
Source: | ||
| 7/11/2023 | Listed for sale | $239,900+37.2%$241/sqft |
Source: | ||
| 8/7/2020 | Sold | $174,900$176/sqft |
Source: | ||
| 6/28/2020 | Pending sale | $174,900$176/sqft |
Source: The Washington Agency #170308703 Report a problem | ||
Public tax history
| Year | Property taxes | Tax assessment |
|---|---|---|
| 2025 | $4,556 -0.9% | $179,600 |
| 2024 | $4,598 +19.3% | $179,600 +58.2% |
| 2023 | $3,854 +1.5% | $113,540 |
Find assessor info on the county website
Neighborhood: 06063
Nearby schools
GreatSchools rating
- 7/10Barkhamsted Elementary SchoolGrades: K-6Distance: 4.2 mi
- 6/10Northwestern Regional Middle SchoolGrades: 7-8Distance: 7 mi
- 8/10Northwestern Regional High SchoolGrades: 9-12Distance: 7 mi

Get pre-qualified for a loan
At Zillow Home Loans, we can pre-qualify you in as little as 5 minutes with no impact to your credit score.An equal housing lender. NMLS #10287.
Sell for more on Zillow
Get a free Zillow Showcase℠ listing and you could sell for .
$324,400
2% more+ $6,488
With Zillow Showcase(estimated)
$330,888
