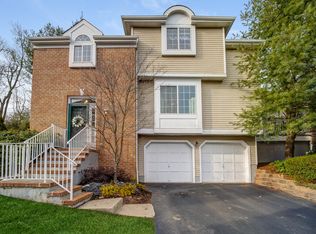Closed
Street View
$1,625,000
93 Morristown Rd, Long Hill Twp., NJ 07933
6beds
5baths
--sqft
Single Family Residence
Built in 2022
0.91 Acres Lot
$1,668,500 Zestimate®
$--/sqft
$7,045 Estimated rent
Home value
$1,668,500
$1.55M - $1.80M
$7,045/mo
Zestimate® history
Loading...
Owner options
Explore your selling options
What's special
Zillow last checked: December 28, 2025 at 11:15pm
Listing updated: August 08, 2025 at 08:39am
Listed by:
Juliet Payseur 973-590-9842,
Curated Realty
Bought with:
Janine Rose
Bhhs Fox & Roach
Source: GSMLS,MLS#: 3970013
Facts & features
Price history
| Date | Event | Price |
|---|---|---|
| 8/1/2025 | Sold | $1,625,000+1.6% |
Source: | ||
| 7/1/2025 | Pending sale | $1,599,000 |
Source: | ||
| 6/17/2025 | Listed for sale | $1,599,000+28.6% |
Source: | ||
| 9/9/2022 | Sold | $1,243,000-0.5% |
Source: | ||
| 8/19/2022 | Pending sale | $1,249,000 |
Source: | ||
Public tax history
| Year | Property taxes | Tax assessment |
|---|---|---|
| 2025 | $26,801 +3.5% | $1,195,400 +3.5% |
| 2024 | $25,886 +2.3% | $1,154,600 +2.7% |
| 2023 | $25,299 +751.2% | $1,123,900 +757.3% |
Find assessor info on the county website
Neighborhood: 07933
Nearby schools
GreatSchools rating
- NAGillette Elementary SchoolGrades: PK-1Distance: 0.7 mi
- 7/10Central Middle SchoolGrades: 6-8Distance: 1 mi
- 9/10Watchung Hills Regional High SchoolGrades: 9-12Distance: 1.9 mi
Get a cash offer in 3 minutes
Find out how much your home could sell for in as little as 3 minutes with a no-obligation cash offer.
Estimated market value
$1,668,500
Get a cash offer in 3 minutes
Find out how much your home could sell for in as little as 3 minutes with a no-obligation cash offer.
Estimated market value
$1,668,500
