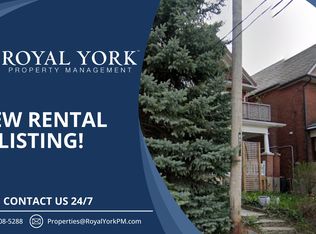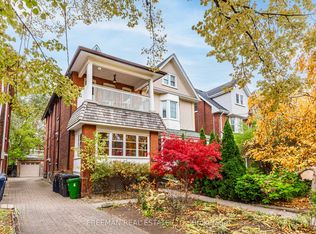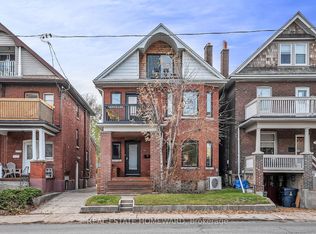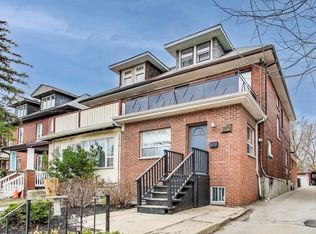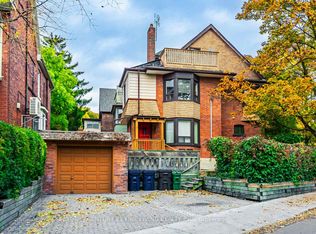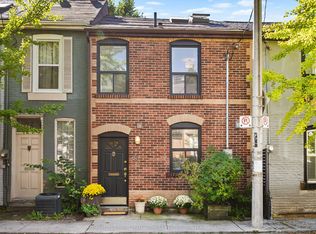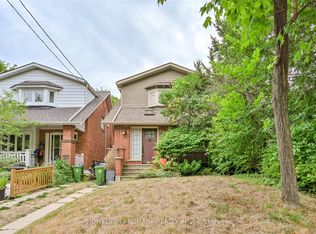93 Medland Cres, Toronto, ON M6P 2N3
What's special
- 43 days |
- 91 |
- 2 |
Zillow last checked: 8 hours ago
Listing updated: December 03, 2025 at 02:54pm
ROYAL LEPAGE REAL ESTATE SERVICES LTD.
Facts & features
Interior
Bedrooms & bathrooms
- Bedrooms: 4
- Bathrooms: 4
Bedroom
- Level: Third
- Dimensions: 5.18 x 3.56
Bedroom
- Level: Third
- Dimensions: 5.18 x 3.81
Bedroom
- Level: Second
- Dimensions: 3.25 x 3.05
Bedroom
- Level: Lower
- Dimensions: 3.48 x 2.44
Dining room
- Level: Main
- Dimensions: 4.45 x 3.23
Dining room
- Level: Second
- Dimensions: 5.49 x 3.05
Kitchen
- Level: Main
- Dimensions: 3.4 x 2.82
Kitchen
- Level: Lower
- Dimensions: 5.79 x 3.76
Kitchen
- Level: Second
- Dimensions: 3.66 x 3.05
Living room
- Level: Lower
- Dimensions: 5.79 x 3.76
Living room
- Level: Main
- Dimensions: 4.57 x 3.23
Living room
- Level: Second
- Dimensions: 5.49 x 3.05
Heating
- Forced Air, Gas
Cooling
- Central Air
Features
- In-Law Capability, In-Law Suite
- Basement: Separate Entrance,Finished
- Has fireplace: Yes
- Fireplace features: Natural Gas
Interior area
- Living area range: 1500-2000 null
Video & virtual tour
Property
Parking
- Total spaces: 2
- Parking features: Lane, Other
Features
- Stories: 2.5
- Patio & porch: Porch
- Exterior features: Landscaped
- Pool features: None
Lot
- Size: 2,636.92 Square Feet
- Features: Fenced Yard, Library, Park, Rec./Commun.Centre, Public Transit
Details
- Parcel number: 213660352
- Other equipment: Sump Pump
Construction
Type & style
- Home type: MultiFamily
- Property subtype: Duplex
Materials
- Brick
- Foundation: Stone
- Roof: Asphalt Shingle
Utilities & green energy
- Sewer: Sewer
Community & HOA
Location
- Region: Toronto
Financial & listing details
- Tax assessed value: C$1,103,000
- Annual tax amount: C$8,317
- Date on market: 10/31/2025
By pressing Contact Agent, you agree that the real estate professional identified above may call/text you about your search, which may involve use of automated means and pre-recorded/artificial voices. You don't need to consent as a condition of buying any property, goods, or services. Message/data rates may apply. You also agree to our Terms of Use. Zillow does not endorse any real estate professionals. We may share information about your recent and future site activity with your agent to help them understand what you're looking for in a home.
Price history
Price history
Price history is unavailable.
Public tax history
Public tax history
Tax history is unavailable.Climate risks
Neighborhood: High Park North
Nearby schools
GreatSchools rating
No schools nearby
We couldn't find any schools near this home.
- Loading
