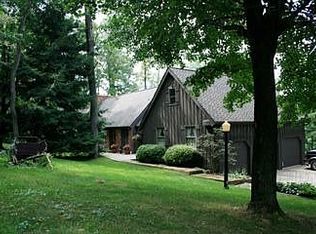Absolute beauty situated on 4 acres with updates galore*meticulously maintained inside and out this home features all new utilities including a 400A electric service and dedicated transformer, a 16.8 kW solar array with energy monitoring, a new hot water tank plumbed with a desuperheater to cheaply produce hot water, new outlets and smart switches throughout, a whole home steam humidifier, and highly efficient geothermal heating in addition to newly insulated and air sealed attics and ductwork and new foam board insulation and house wrap under the new Hardie Board siding, new soffits and eves, new roof, and more*then all new hardwood flooring on the main level, updated kitchen with granite counter tops, stainless appliances, an induction cooktop, custom back splash and sliding door access to the incredible over sized new rear deck overlooking a large fenced backyard complete with a large children’s playground*must see the fabulous family room with built-in shelves and brick fireplace*master suite with updated bath and walk in closet*Partially finished walk out lower level with built in shelf and countertop, full bath and huge extra storage room*new cobble stone patio expands the length of the home under the deck*solid wood interior doors throughout, all but two exterior doors and garage doors were replaced in 2017 with the other two replaced in 2023 *1st floor laundry with washer/dryer and pantry access*attention to detail, low cost living, move right in
This property is off market, which means it's not currently listed for sale or rent on Zillow. This may be different from what's available on other websites or public sources.
