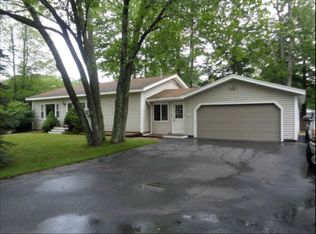Closed
$87,000
93 Maynard Drive, Topsham, ME 04086
2beds
1,046sqft
Mobile Home
Built in 2011
-- sqft lot
$112,400 Zestimate®
$83/sqft
$2,142 Estimated rent
Home value
$112,400
$97,000 - $133,000
$2,142/mo
Zestimate® history
Loading...
Owner options
Explore your selling options
What's special
Opportunity knocks with this well maintained 2-bedroom, 2 full bathroom home. Master bedroom has private bath with shower double access closet. Large kitchen for those like space to cook, has Lots cabinets, kitchen island with storage separate dining area. Also features a large composite deck, laundry area and storage shed. Located close to all whether you're scaling down we're starting out this home is waiting for you.
Zillow last checked: 8 hours ago
Listing updated: January 16, 2025 at 07:07pm
Listed by:
MHE Properties
Bought with:
RE/MAX Realty One
Source: Maine Listings,MLS#: 1579420
Facts & features
Interior
Bedrooms & bathrooms
- Bedrooms: 2
- Bathrooms: 2
- Full bathrooms: 2
Primary bedroom
- Features: Double Vanity, Full Bath, Separate Shower
- Level: First
Bedroom 2
- Level: First
Dining room
- Level: First
Kitchen
- Features: Kitchen Island
- Level: First
Living room
- Level: First
Heating
- Forced Air
Cooling
- None
Appliances
- Included: Dishwasher, Dryer, Microwave, Gas Range, Refrigerator, Washer
Features
- 1st Floor Primary Bedroom w/Bath, Bathtub, One-Floor Living, Shower, Storage, Primary Bedroom w/Bath
- Flooring: Carpet, Vinyl
- Doors: Storm Door(s)
- Windows: Double Pane Windows
- Basement: None,Crawl Space
- Has fireplace: No
Interior area
- Total structure area: 1,046
- Total interior livable area: 1,046 sqft
- Finished area above ground: 1,046
- Finished area below ground: 0
Property
Parking
- Parking features: Paved, 1 - 4 Spaces, On Site, On Street
- Has uncovered spaces: Yes
Features
- Patio & porch: Deck
Lot
- Features: Mobile Home Park, Near Shopping, Near Town, Shopping Mall, Corner Lot, Level
Details
- Additional structures: Shed(s)
- Parcel number: TOPMMR05L049E93
- On leased land: Yes
- Zoning: residential
Construction
Type & style
- Home type: MobileManufactured
- Architectural style: Other,Ranch
- Property subtype: Mobile Home
Materials
- Wood Frame, Vinyl Siding
- Foundation: Slab
- Roof: Composition,Shingle
Condition
- Year built: 2011
Details
- Builder model: Hawthorne Hearth
Utilities & green energy
- Electric: Circuit Breakers
- Sewer: Quasi-Public
- Water: Private
Community & neighborhood
Location
- Region: Topsham
- Subdivision: Topsham Mobile Home Park
HOA & financial
HOA
- Has HOA: Yes
- HOA fee: $525 monthly
Other
Other facts
- Body type: Single Wide
- Road surface type: Paved
Price history
| Date | Event | Price |
|---|---|---|
| 2/1/2024 | Sold | $87,000+2.4%$83/sqft |
Source: | ||
| 1/18/2024 | Pending sale | $85,000$81/sqft |
Source: | ||
| 1/17/2024 | Listed for sale | $85,000$81/sqft |
Source: | ||
| 1/6/2024 | Pending sale | $85,000$81/sqft |
Source: | ||
| 12/27/2023 | Listed for sale | $85,000$81/sqft |
Source: | ||
Public tax history
| Year | Property taxes | Tax assessment |
|---|---|---|
| 2024 | $735 -18.3% | $58,800 -11.3% |
| 2023 | $900 +12.6% | $66,300 +19.7% |
| 2022 | $799 -6.4% | $55,400 +3% |
Find assessor info on the county website
Neighborhood: 04086
Nearby schools
GreatSchools rating
- 9/10Woodside Elementary SchoolGrades: K-5Distance: 1.4 mi
- 6/10Mt Ararat Middle SchoolGrades: 6-8Distance: 1.1 mi
- 4/10Mt Ararat High SchoolGrades: 9-12Distance: 1.3 mi
Sell for more on Zillow
Get a free Zillow Showcase℠ listing and you could sell for .
$112,400
2% more+ $2,248
With Zillow Showcase(estimated)
$114,648