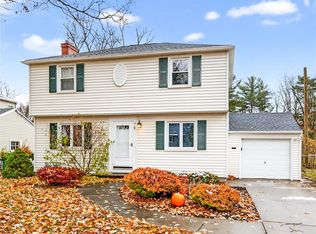Stunning Gates Colonial! This 3 bed/ 1 .5 bath home has been immaculately maintained. Nestled in an established Gates neighborhood , this property offers exquisite dcor. Spacious and light with a floor plan to please, freshly painted with new light fixtures in multiple rooms. this home is truly move-in ready. The kitchen offers a sleek and modern vibe with plenty of cupboard and counter space, with new microwave, dishwasher and oven. Serve your guests in the formal dining room. Relax by the fireplace and take the chill off in the formal living room during those cold winter evenings. The fully insulated four-season room beckons to entertain family and friends. The 2nd floor offers 3 spacious bedrooms and bath. The lower-level would be perfect for a media, game or family room. Step outside to a patio with a lush and private garden, and backs up to Little Black Creek. The 16X10 shed offers additional storage
This property is off market, which means it's not currently listed for sale or rent on Zillow. This may be different from what's available on other websites or public sources.
