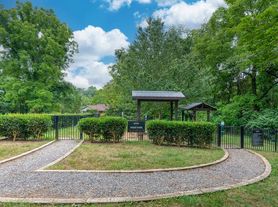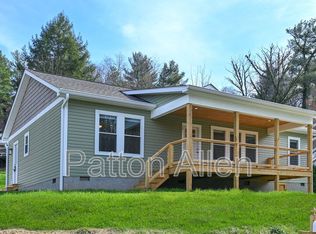Great bungalow in North Asheville just minutes from UNCA and downtown Asheville. Recently updated with new appliances and granite countertops this gem is a must see. Two bedrooms and 1 bath with a large family room and living room. Fenced in yard and a full unfinished basement with a garage. A great place to call home.
At Sunscape Property Management, we strive to provide an experience that is cost-effective and convenient. That's why we provide a Resident Benefits Package (RBP) to address common headaches for our residents. Our program handles pest control, air filter changes, utility set up, credit building, and more at a rate of $45.00/month, added to every property as a required program. More details upon application.
House for rent
$1,800/mo
93 Maney Ave, Asheville, NC 28804
2beds
1,400sqft
Price may not include required fees and charges.
Single family residence
Available now
Cats, small dogs OK
-- A/C
-- Laundry
Attached garage parking
Fireplace
What's special
Fenced in yardGranite countertopsLarge family roomTwo bedroomsNew appliances
- 38 days |
- -- |
- -- |
Travel times
Looking to buy when your lease ends?
With a 6% savings match, a first-time homebuyer savings account is designed to help you reach your down payment goals faster.
Offer exclusive to Foyer+; Terms apply. Details on landing page.
Facts & features
Interior
Bedrooms & bathrooms
- Bedrooms: 2
- Bathrooms: 1
- Full bathrooms: 1
Heating
- Fireplace
Appliances
- Included: Range, Refrigerator
Features
- Has fireplace: Yes
Interior area
- Total interior livable area: 1,400 sqft
Property
Parking
- Parking features: Attached
- Has attached garage: Yes
- Details: Contact manager
Features
- Exterior features: Lawn
Details
- Parcel number: 974020606900000
Construction
Type & style
- Home type: SingleFamily
- Property subtype: Single Family Residence
Community & HOA
Location
- Region: Asheville
Financial & listing details
- Lease term: Contact For Details
Price history
| Date | Event | Price |
|---|---|---|
| 9/15/2025 | Listed for rent | $1,800-14.3%$1/sqft |
Source: Zillow Rentals | ||
| 2/9/2024 | Listing removed | -- |
Source: Zillow Rentals | ||
| 1/16/2024 | Price change | $2,100-8.5%$2/sqft |
Source: Zillow Rentals | ||
| 12/2/2023 | Listed for rent | $2,295-4.4%$2/sqft |
Source: Zillow Rentals | ||
| 9/25/2023 | Sold | $427,500-4.8%$305/sqft |
Source: | ||

