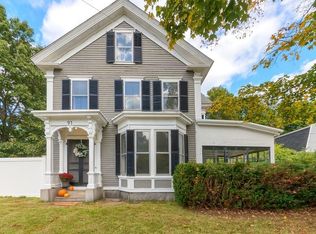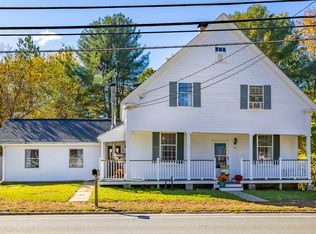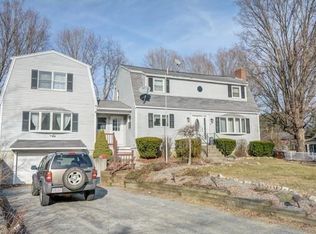Come put your finishing touches on this antique home located on the south east side of Townsend. This home is being sold "as is" and offers a heating system from 2006. There is a good size one car detached garage . The back yard offers privacy and pastoral views. Inside there is a large mudroom with washer and dryer hook up, a good sized kitchen. separate dining area, a first floor bedroom and full bath. There is a large living room with fireplace and a large family room with wood floors and wood stove. The second floor has 2 more bedrooms with wood floors and closets. The screened area on the front of the house could be used for warm summer nights.
This property is off market, which means it's not currently listed for sale or rent on Zillow. This may be different from what's available on other websites or public sources.


