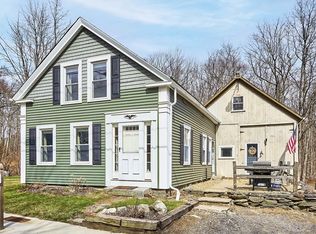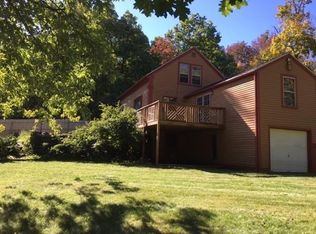Imagine old meets new with this renovated antique colonial. The owner kept the charm of the antique, but almost every part of the house has been renovated. The first floor was gutted and redesigned. The expanded kitchen has upgraded white cabinets, granite counter tops, bamboo flooring, cathedral ceilings,black stainless steel appliances. There is a first floor master bedroom with gorgeous master bath with tiled corner shower and tile flooring. The dining room has more bamboo flooring and the original beams to give it character. The living room has original freshly stained wide pine floors. There is a full bathroom, completely new, that finishes the first floor. Upstairs boasts of two more bedrooms with original floors. There is a bonus unfinished area off the kitchen for storage or future renovations. First floor laundry, two car tandem garage, Bosch instant water and heating systems, new electrical, roof, insulation, over 2 acres...even has a charging station for your electric car!
This property is off market, which means it's not currently listed for sale or rent on Zillow. This may be different from what's available on other websites or public sources.


