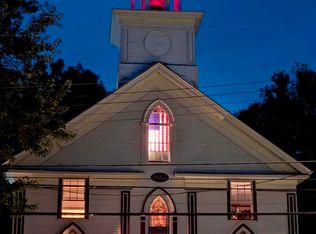Closed
$67,500
93 Main Street, Phillips, ME 04966
4beds
2,500sqft
Single Family Residence
Built in 1900
2,178 Square Feet Lot
$70,900 Zestimate®
$27/sqft
$2,439 Estimated rent
Home value
$70,900
Estimated sales range
Not available
$2,439/mo
Zestimate® history
Loading...
Owner options
Explore your selling options
What's special
1078 - This property is located nearby, local municipalities, and outdoor recreation. With some updates and some vision, this property would create cash flow as a two-unit rental. Comes with a spacious backyard and adequate parking on site. This place was once used as a restaurant, opportunities are endless as the bones are solid. Property has been vacant through the winter therefore utilities will need to be turned back on and property will need to be cleaned of rubbish and walls and flooring restored for year round use. Short walk to the sandy river, 45 minutes to Sugarloaf and Saddleback. Bring your work ethic and motivation as this property won't last long!
Zillow last checked: 8 hours ago
Listing updated: January 16, 2025 at 07:09pm
Listed by:
Allied Realty
Bought with:
Allied Realty
Source: Maine Listings,MLS#: 1584793
Facts & features
Interior
Bedrooms & bathrooms
- Bedrooms: 4
- Bathrooms: 2
- Full bathrooms: 2
Bedroom 1
- Level: First
- Area: 100 Square Feet
- Dimensions: 10 x 10
Bedroom 2
- Level: First
- Area: 100 Square Feet
- Dimensions: 10 x 10
Bedroom 3
- Level: Second
- Area: 64 Square Feet
- Dimensions: 8 x 8
Bedroom 4
- Level: Second
- Area: 100 Square Feet
- Dimensions: 10 x 10
Kitchen
- Level: First
- Area: 100 Square Feet
- Dimensions: 10 x 10
Kitchen
- Level: Second
- Area: 80 Square Feet
- Dimensions: 10 x 8
Living room
- Level: First
- Area: 200 Square Feet
- Dimensions: 10 x 20
Living room
- Level: Second
- Area: 100 Square Feet
- Dimensions: 10 x 10
Heating
- Baseboard, Hot Water, Zoned
Cooling
- None
Features
- 1st Floor Bedroom, Shower
- Flooring: Carpet, Other, Wood
- Basement: Interior Entry,Partial,Sump Pump,Brick/Mortar,Unfinished
- Has fireplace: No
Interior area
- Total structure area: 2,500
- Total interior livable area: 2,500 sqft
- Finished area above ground: 2,500
- Finished area below ground: 0
Property
Parking
- Parking features: Gravel, 1 - 4 Spaces, On Site, Off Street
Accessibility
- Accessibility features: Level Entry
Features
- Patio & porch: Deck, Porch
- Has view: Yes
- View description: Trees/Woods
Lot
- Size: 2,178 sqft
- Features: City Lot, Near Town, Neighborhood, Level, Open Lot, Sidewalks, Landscaped
Details
- Zoning: N/A
Construction
Type & style
- Home type: SingleFamily
- Architectural style: Colonial,New Englander
- Property subtype: Single Family Residence
Materials
- Other, Wood Frame, Clapboard
- Foundation: Stone, Brick/Mortar
- Roof: Metal
Condition
- Year built: 1900
Utilities & green energy
- Electric: On Site, Circuit Breakers
- Sewer: Private Sewer, Septic Design Available
- Water: Public
Community & neighborhood
Location
- Region: Phillips
Other
Other facts
- Road surface type: Paved
Price history
| Date | Event | Price |
|---|---|---|
| 9/9/2024 | Sold | $67,500-10%$27/sqft |
Source: | ||
| 7/22/2024 | Pending sale | $75,000$30/sqft |
Source: | ||
| 6/12/2024 | Price change | $75,000-14.8%$30/sqft |
Source: | ||
| 4/29/2024 | Price change | $88,000-10.2%$35/sqft |
Source: | ||
| 3/22/2024 | Listed for sale | $98,000+36.3%$39/sqft |
Source: | ||
Public tax history
Tax history is unavailable.
Neighborhood: 04966
Nearby schools
GreatSchools rating
- NAPhillips Elementary SchoolGrades: PK-8Distance: 0.7 mi
- 6/10Mt Abram Regional High SchoolGrades: 9-12Distance: 6.5 mi
- 6/10Phillips Elementary SchoolGrades: PK-4Distance: 0.7 mi

Get pre-qualified for a loan
At Zillow Home Loans, we can pre-qualify you in as little as 5 minutes with no impact to your credit score.An equal housing lender. NMLS #10287.
