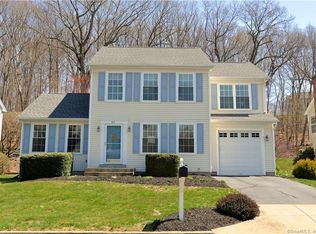Sold for $620,000
$620,000
93 Magnolia Road, Milford, CT 06461
3beds
1,943sqft
Single Family Residence
Built in 2000
7,840.8 Square Feet Lot
$672,100 Zestimate®
$319/sqft
$3,479 Estimated rent
Home value
$672,100
$638,000 - $706,000
$3,479/mo
Zestimate® history
Loading...
Owner options
Explore your selling options
What's special
Nestled in the serene community of Lexington Green West, this charming single-family home offers the epitome of comfort and convenience. Boasting 3 bedrooms and 2.5 baths, including an updated full bath in the primary bedroom, and another conveniently located in the hallway, this residence is designed for modern living. Step inside to discover an inviting open floor plan, seamlessly blending the living room and dining room areas, ideal for both everyday living and entertaining guests. The first floor features gorgeous hardwood floors throughout, adding warmth and character to the space. The heart of the home lies in the remodeled kitchen, complete with stainless steel appliances, granite countertops, and a spacious island perfect for meal prep. The kitchen features a cozy dining area, illuminated by a charming bow window, which flows effortlessly into the family room. Here, sliding glass doors lead out to a patio, offering a tranquil retreat overlooking the lush, wooded backyard. Additionally, an upper tier grassy area provides even more outdoor space for relaxation or recreation. For those with expansion or customization in mind, the full unfinished basement presents endless possibilities. Rough plumbed for a full bath, this space could easily be transformed into an in-law suite, playroom, gym, or whatever suits your needs. Conveniently located for commuters, this home offers easy access to the train and major highways, making travel a breeze. Nearby, residents will find an abundance of beaches, recreational options, shopping destinations, and restaurants, ensuring there's never a shortage of things to see and do. Experience the perfect blend of comfort, convenience, and style in this inviting Lexington Green West home—a true sanctuary to call your own. Updates include: Hot Water Heater (2023), HVAC (2015), Roof (2019), Master Bath Remodeled (2019)
Zillow last checked: 8 hours ago
Listing updated: May 01, 2024 at 02:37am
Listed by:
Christine Shaw 203-988-7940,
Coldwell Banker Realty 203-878-7424
Bought with:
Dave S. Candido, RES.0763467
Press/Cuozzo Realtors
Source: Smart MLS,MLS#: 170624257
Facts & features
Interior
Bedrooms & bathrooms
- Bedrooms: 3
- Bathrooms: 3
- Full bathrooms: 2
- 1/2 bathrooms: 1
Primary bedroom
- Features: Ceiling Fan(s), Full Bath, Tub w/Shower, Walk-In Closet(s), Wall/Wall Carpet
- Level: Upper
Bedroom
- Features: Ceiling Fan(s), Wall/Wall Carpet
- Level: Upper
Bedroom
- Features: Ceiling Fan(s), Wall/Wall Carpet
- Level: Upper
Bathroom
- Features: Tile Floor
- Level: Main
Bathroom
- Features: Tub w/Shower, Vinyl Floor
- Level: Upper
Family room
- Features: Sliders, Hardwood Floor
- Level: Main
Kitchen
- Features: Bay/Bow Window, Granite Counters, Dining Area, Kitchen Island, Hardwood Floor
- Level: Main
Living room
- Features: Cathedral Ceiling(s), Combination Liv/Din Rm, Hardwood Floor
- Level: Main
Heating
- Forced Air, Natural Gas
Cooling
- Ceiling Fan(s), Central Air
Appliances
- Included: Gas Range, Microwave, Refrigerator, Dishwasher, Washer, Dryer, Water Heater, Gas Water Heater
Features
- Open Floorplan
- Doors: Storm Door(s)
- Windows: Thermopane Windows
- Basement: Full,Unfinished,Concrete,Interior Entry,Storage Space
- Attic: Access Via Hatch
- Has fireplace: No
Interior area
- Total structure area: 1,943
- Total interior livable area: 1,943 sqft
- Finished area above ground: 1,943
Property
Parking
- Total spaces: 2
- Parking features: Attached, Garage Door Opener, Paved, Asphalt
- Attached garage spaces: 2
- Has uncovered spaces: Yes
Features
- Patio & porch: Patio, Porch
- Exterior features: Rain Gutters
Lot
- Size: 7,840 sqft
- Features: Subdivided, Level, Sloped, Wooded
Details
- Parcel number: 1217291
- Zoning: R30
Construction
Type & style
- Home type: SingleFamily
- Architectural style: Colonial
- Property subtype: Single Family Residence
Materials
- Vinyl Siding
- Foundation: Concrete Perimeter
- Roof: Asphalt
Condition
- New construction: No
- Year built: 2000
Utilities & green energy
- Sewer: Public Sewer
- Water: Public
- Utilities for property: Underground Utilities, Cable Available
Green energy
- Energy efficient items: Thermostat, Doors, Windows
Community & neighborhood
Security
- Security features: Security System
Community
- Community features: Planned Unit Development, Golf, Library, Medical Facilities, Playground, Private School(s), Public Rec Facilities, Shopping/Mall, Tennis Court(s)
Location
- Region: Milford
- Subdivision: Lexington Green West
HOA & financial
HOA
- Has HOA: Yes
- HOA fee: $120 monthly
- Amenities included: Management
- Services included: Trash, Road Maintenance
Price history
| Date | Event | Price |
|---|---|---|
| 4/30/2024 | Sold | $620,000-4%$319/sqft |
Source: | ||
| 3/8/2024 | Pending sale | $645,900$332/sqft |
Source: | ||
| 2/12/2024 | Listed for sale | $645,900+59.5%$332/sqft |
Source: | ||
| 9/30/2010 | Sold | $405,000-3.5%$208/sqft |
Source: | ||
| 8/26/2010 | Price change | $419,900-1.2%$216/sqft |
Source: NRT TriStates #N302404 Report a problem | ||
Public tax history
| Year | Property taxes | Tax assessment |
|---|---|---|
| 2025 | $9,297 +2% | $314,610 +0.6% |
| 2024 | $9,116 +7.3% | $312,820 |
| 2023 | $8,499 +1.9% | $312,820 |
Find assessor info on the county website
Neighborhood: 06461
Nearby schools
GreatSchools rating
- 5/10Mathewson SchoolGrades: K-5Distance: 1.5 mi
- 9/10Harborside Middle SchoolGrades: 6-8Distance: 2.1 mi
- 6/10Jonathan Law High SchoolGrades: 9-12Distance: 2.7 mi
Get pre-qualified for a loan
At Zillow Home Loans, we can pre-qualify you in as little as 5 minutes with no impact to your credit score.An equal housing lender. NMLS #10287.
Sell with ease on Zillow
Get a Zillow Showcase℠ listing at no additional cost and you could sell for —faster.
$672,100
2% more+$13,442
With Zillow Showcase(estimated)$685,542
