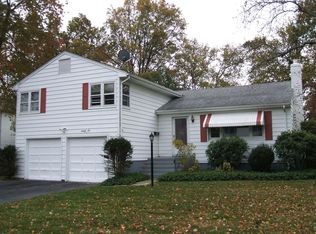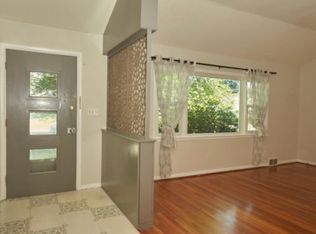Sold for $510,000
$510,000
93 Lyman Road, West Hartford, CT 06117
4beds
1,596sqft
Single Family Residence
Built in 1956
0.25 Acres Lot
$522,100 Zestimate®
$320/sqft
$3,506 Estimated rent
Home value
$522,100
$475,000 - $574,000
$3,506/mo
Zestimate® history
Loading...
Owner options
Explore your selling options
What's special
Highest and best due 8p Tuesday April 29th. This charming 4-bedroom, 2.5-bath home offers approximately 1,600 square feet of living space. This home perfectly blends classic character with modern updates. Set in a quiet neighborhood, this home features a fully renovated exterior, including new fiber cement siding, windows, and a fabulous front porch that gives it standout curb appeal. The sun-filled interior layout includes hardwood floors, a spacious living room, a dining area, and a well-appointed kitchen with ample storage and a fully vented range hood, perfect for cooking enthusiasts! The living room gas fireplace has a walnut and marble surround, adding charm and warmth. Upstairs, you'll find four comfortable bedrooms, including a primary suite with a private bath. The lower level features a versatile family room, a half bath, and a convenient laundry area-ideal for entertaining, working from home, or unwinding. The unfinished basement provides ample space for a workshop or additional storage. There is a two-car attached garage. The home has additional insulation, solid red oak on all trim and window casings, central air, gas heat, and public water and sewer. Generator. With its ideal location, 93 Lyman Road is ready and waiting for you. Don't miss this opportunity to own a beautiful home in West Hartford!
Zillow last checked: 8 hours ago
Listing updated: June 25, 2025 at 11:11am
Listed by:
Marshall + OstopTeam at William Raveis Real Estate,
Paula Fahy Ostop 860-748-1845,
William Raveis Real Estate 860-521-4311
Bought with:
Bennett Forrest, RES.0789288
KW Legacy Partners
Source: Smart MLS,MLS#: 24084300
Facts & features
Interior
Bedrooms & bathrooms
- Bedrooms: 4
- Bathrooms: 3
- Full bathrooms: 2
- 1/2 bathrooms: 1
Primary bedroom
- Features: Bedroom Suite, Full Bath, Walk-In Closet(s), Hardwood Floor
- Level: Upper
- Area: 233.73 Square Feet
- Dimensions: 15.9 x 14.7
Bedroom
- Features: Hardwood Floor
- Level: Upper
- Area: 106.82 Square Feet
- Dimensions: 9.8 x 10.9
Bedroom
- Features: Hardwood Floor
- Level: Upper
- Area: 155.87 Square Feet
- Dimensions: 14.3 x 10.9
Bedroom
- Features: Hardwood Floor
- Level: Upper
- Area: 92.92 Square Feet
- Dimensions: 10.1 x 9.2
Bathroom
- Level: Upper
Bathroom
- Level: Lower
Dining room
- Features: Hardwood Floor
- Level: Main
- Area: 135.72 Square Feet
- Dimensions: 11.7 x 11.6
Family room
- Level: Lower
- Area: 299.43 Square Feet
- Dimensions: 17.11 x 17.5
Kitchen
- Features: Granite Counters
- Level: Main
- Area: 123.17 Square Feet
- Dimensions: 11.3 x 10.9
Living room
- Features: High Ceilings, Fireplace, Hardwood Floor
- Level: Main
- Area: 229.43 Square Feet
- Dimensions: 13.11 x 17.5
Heating
- Forced Air, Natural Gas
Cooling
- Central Air
Appliances
- Included: Oven/Range, Range Hood, Refrigerator, Dishwasher, Disposal, Washer, Dryer, Water Heater
- Laundry: Lower Level
Features
- Entrance Foyer
- Basement: Partial
- Attic: Access Via Hatch
- Number of fireplaces: 1
Interior area
- Total structure area: 1,596
- Total interior livable area: 1,596 sqft
- Finished area above ground: 1,596
Property
Parking
- Total spaces: 2
- Parking features: Attached
- Attached garage spaces: 2
Features
- Levels: Multi/Split
- Patio & porch: Porch, Patio
Lot
- Size: 0.25 Acres
- Features: Level
Details
- Parcel number: 1901510
- Zoning: R-13
Construction
Type & style
- Home type: SingleFamily
- Architectural style: Colonial,Split Level
- Property subtype: Single Family Residence
Materials
- HardiPlank Type
- Foundation: Concrete Perimeter
- Roof: Asphalt
Condition
- New construction: No
- Year built: 1956
Utilities & green energy
- Sewer: Public Sewer
- Water: Public
Community & neighborhood
Location
- Region: West Hartford
Price history
| Date | Event | Price |
|---|---|---|
| 6/25/2025 | Sold | $510,000+5.2%$320/sqft |
Source: | ||
| 6/24/2025 | Listed for sale | $485,000$304/sqft |
Source: | ||
| 5/1/2025 | Pending sale | $485,000$304/sqft |
Source: | ||
| 4/23/2025 | Listed for sale | $485,000+304.2%$304/sqft |
Source: | ||
| 3/31/1994 | Sold | $120,000-35.1%$75/sqft |
Source: Public Record Report a problem | ||
Public tax history
| Year | Property taxes | Tax assessment |
|---|---|---|
| 2025 | $10,545 +5.7% | $235,480 |
| 2024 | $9,973 +3.5% | $235,480 |
| 2023 | $9,636 +0.6% | $235,480 |
Find assessor info on the county website
Neighborhood: 06117
Nearby schools
GreatSchools rating
- 9/10Aiken SchoolGrades: PK-5Distance: 0.4 mi
- 7/10King Philip Middle SchoolGrades: 6-8Distance: 0.1 mi
- 10/10Hall High SchoolGrades: 9-12Distance: 0.5 mi
Schools provided by the listing agent
- Elementary: Aiken
- Middle: King Philip
- High: Hall
Source: Smart MLS. This data may not be complete. We recommend contacting the local school district to confirm school assignments for this home.
Get pre-qualified for a loan
At Zillow Home Loans, we can pre-qualify you in as little as 5 minutes with no impact to your credit score.An equal housing lender. NMLS #10287.
Sell with ease on Zillow
Get a Zillow Showcase℠ listing at no additional cost and you could sell for —faster.
$522,100
2% more+$10,442
With Zillow Showcase(estimated)$532,542

