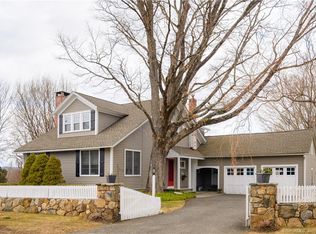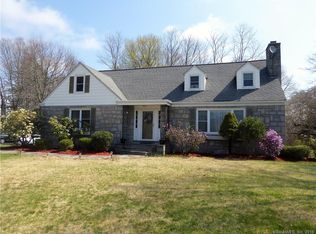Sold for $539,000
$539,000
93 Long Meadow Hill Road, Brookfield, CT 06804
3beds
2,001sqft
Single Family Residence
Built in 1946
1.84 Acres Lot
$551,100 Zestimate®
$269/sqft
$3,808 Estimated rent
Home value
$551,100
$496,000 - $612,000
$3,808/mo
Zestimate® history
Loading...
Owner options
Explore your selling options
What's special
This home is a perfect blend of charm, with many updates. Nicely set on beautiful property, a gardener's delight with nice plantings, fruit trees. Enter into a sunroom, with walls of windows, awash with natural light. Spacious living room features hdwd floors, fireplace, & built ins. A large window opens to views of the hills of Bridgewater. The room opens to a large screened porch, also with a great view. Dining room is perfect for entertaining, & hosting holiday dinners. The updated kitchen has great cabinet/counter space, large Island, granite counters, SS appliances, & hand painted tile backsplash. It opens to a Breezeway, leading to back yard, & deck. There is also a den on this level, & a half bath. Hdwd throughout, with exception of den & kitchen. Primary bedroom is generous in size, with a beautifully updated Primary Bath. Features include walk in shower, dressing area with vanity, W/I closet, & beautiful tile work. Remaining two bedrooms also have hdwd. Full hall bath is nicely updated, with skylight, new fixtures, & beautiful tile detail. Lower level has a finished playroom, Laundry area, & tons of storage. Upper level has Central Air, main level cooled by a split system. There is an attic fan, & whole house generator. Stairs in garage lead up to a huge storage loft. Barn is used for storage, sold as is. Conveniently located to schools, shopping, entertainment, fine dining, Candlewood Lake, and all that Brookfield has to offer!
Zillow last checked: 8 hours ago
Listing updated: August 15, 2025 at 01:40pm
Listed by:
Beverly Discala 203-241-9380,
William Raveis Real Estate 203-794-9494
Bought with:
Margot Ciolino, RES.0781690
William Pitt Sotheby's Int'l
Source: Smart MLS,MLS#: 24106563
Facts & features
Interior
Bedrooms & bathrooms
- Bedrooms: 3
- Bathrooms: 3
- Full bathrooms: 2
- 1/2 bathrooms: 1
Primary bedroom
- Features: Dressing Room, Full Bath, Walk-In Closet(s), Hardwood Floor
- Level: Upper
- Area: 317.58 Square Feet
- Dimensions: 13.4 x 23.7
Bedroom
- Features: Walk-In Closet(s), Hardwood Floor
- Level: Upper
- Area: 165.06 Square Feet
- Dimensions: 13.1 x 12.6
Bedroom
- Features: Walk-In Closet(s), Hardwood Floor
- Level: Upper
- Area: 107.91 Square Feet
- Dimensions: 9.9 x 10.9
Den
- Features: Wall/Wall Carpet
- Level: Main
- Area: 119.84 Square Feet
- Dimensions: 11.2 x 10.7
Dining room
- Features: Bay/Bow Window, Hardwood Floor
- Level: Main
- Area: 213.72 Square Feet
- Dimensions: 13.7 x 15.6
Living room
- Features: Built-in Features, Fireplace, Hardwood Floor
- Level: Main
- Area: 332.64 Square Feet
- Dimensions: 13.2 x 25.2
Rec play room
- Level: Lower
- Area: 495 Square Feet
- Dimensions: 15 x 33
Sun room
- Features: Hardwood Floor
- Level: Main
- Area: 174.42 Square Feet
- Dimensions: 11.4 x 15.3
Heating
- Hot Water, Oil
Cooling
- Central Air, Ductless
Appliances
- Included: Oven/Range, Microwave, Refrigerator, Dishwasher, Washer, Dryer, Water Heater, Tankless Water Heater
- Laundry: Lower Level
Features
- Basement: Full,Partially Finished
- Attic: Access Via Hatch
- Number of fireplaces: 1
Interior area
- Total structure area: 2,001
- Total interior livable area: 2,001 sqft
- Finished area above ground: 2,001
Property
Parking
- Total spaces: 3
- Parking features: Attached
- Attached garage spaces: 3
Features
- Patio & porch: Screened, Porch, Deck
- Exterior features: Breezeway, Fruit Trees
Lot
- Size: 1.84 Acres
- Features: Borders Open Space, Level, Rolling Slope
Details
- Additional structures: Barn(s)
- Parcel number: 59197
- Zoning: R-60
Construction
Type & style
- Home type: SingleFamily
- Architectural style: Cape Cod
- Property subtype: Single Family Residence
Materials
- Vinyl Siding
- Foundation: Concrete Perimeter
- Roof: Asphalt
Condition
- New construction: No
- Year built: 1946
Utilities & green energy
- Sewer: Septic Tank
- Water: Well
- Utilities for property: Cable Available
Community & neighborhood
Community
- Community features: Golf, Health Club, Lake, Library, Medical Facilities, Playground, Shopping/Mall
Location
- Region: Brookfield
- Subdivision: Long Meadow Hill
Price history
| Date | Event | Price |
|---|---|---|
| 8/15/2025 | Sold | $539,000-10%$269/sqft |
Source: | ||
| 8/6/2025 | Listed for sale | $599,000$299/sqft |
Source: | ||
| 7/1/2025 | Pending sale | $599,000$299/sqft |
Source: | ||
| 6/25/2025 | Listed for sale | $599,000$299/sqft |
Source: | ||
Public tax history
| Year | Property taxes | Tax assessment |
|---|---|---|
| 2025 | $9,120 +3.7% | $315,260 |
| 2024 | $8,796 +3.9% | $315,260 |
| 2023 | $8,468 +3.8% | $315,260 |
Find assessor info on the county website
Neighborhood: 06804
Nearby schools
GreatSchools rating
- 6/10Candlewood Lake Elementary SchoolGrades: K-5Distance: 3.2 mi
- 7/10Whisconier Middle SchoolGrades: 6-8Distance: 3.6 mi
- 8/10Brookfield High SchoolGrades: 9-12Distance: 0.7 mi
Schools provided by the listing agent
- Elementary: Candlewood Lake Elementary
- Middle: Whisconier
- High: Brookfield
Source: Smart MLS. This data may not be complete. We recommend contacting the local school district to confirm school assignments for this home.

Get pre-qualified for a loan
At Zillow Home Loans, we can pre-qualify you in as little as 5 minutes with no impact to your credit score.An equal housing lender. NMLS #10287.

