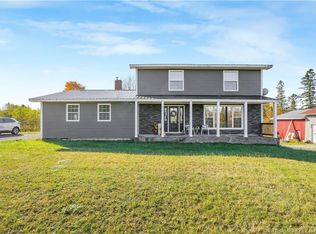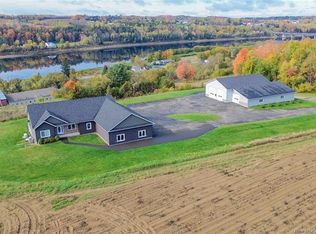93 Lockhart Mill Rd, Wakefield, NB E7M 5J9
What's special
- 195 days |
- 63 |
- 2 |
Zillow last checked: 8 hours ago
Listing updated: June 26, 2025 at 04:18am
Caden Schofield, Salesperson 220024437,
Re/Max Hartford Realty Brokerage,
GREG HAYDEN, Agent Manager,
Re/Max Hartford Realty
Facts & features
Interior
Bedrooms & bathrooms
- Bedrooms: 4
- Bathrooms: 3
- Full bathrooms: 2
- 1/2 bathrooms: 1
Bedroom
- Level: Second
Bedroom
- Level: Second
Bedroom
- Level: Second
Bathroom
- Level: Second
Other
- Level: Main
Dining room
- Level: Main
Other
- Level: Main
Foyer
- Level: Main
Kitchen
- Level: Main
Laundry
- Level: Main
Living room
- Level: Main
Office
- Level: Second
Office
- Level: Second
Pantry
- Level: Main
Walk in closet
- Level: Main
Heating
- Propane, Fireplace(s)
Cooling
- Heat Pump - Ducted
Appliances
- Laundry: Main Level
Features
- Central Vacuum, Ensuite
- Flooring: Porcelain, Wood
- Has fireplace: Yes
Interior area
- Total structure area: 3,100
- Total interior livable area: 3,100 sqft
- Finished area above ground: 3,100
Video & virtual tour
Property
Parking
- Parking features: Asphalt, Paved, Garage
- Has garage: Yes
- Has uncovered spaces: Yes
Features
- Levels: 2 Storey
- Stories: 2
Lot
- Size: 3.21 Acres
- Features: 3.0 - 9.99 Acres
Details
- Parcel number: 10205177
- Other equipment: No Rental Equipment, Generator
Construction
Type & style
- Home type: SingleFamily
- Property subtype: Single Family Residence
Materials
- Log Siding
- Roof: Asphalt
Utilities & green energy
- Water: Drilled, Well
Community & HOA
Location
- Region: Wakefield
Financial & listing details
- Price per square foot: C$484/sqft
- Annual tax amount: C$7,315
- Date on market: 6/25/2025
- Ownership: Freehold
(506) 612-2261
By pressing Contact Agent, you agree that the real estate professional identified above may call/text you about your search, which may involve use of automated means and pre-recorded/artificial voices. You don't need to consent as a condition of buying any property, goods, or services. Message/data rates may apply. You also agree to our Terms of Use. Zillow does not endorse any real estate professionals. We may share information about your recent and future site activity with your agent to help them understand what you're looking for in a home.
Price history
Price history
Price history is unavailable.
Public tax history
Public tax history
Tax history is unavailable.Climate risks
Neighborhood: E7M
Nearby schools
GreatSchools rating
- NARegion Two School Of Applied TechGrades: Distance: 10.1 mi
- Loading

