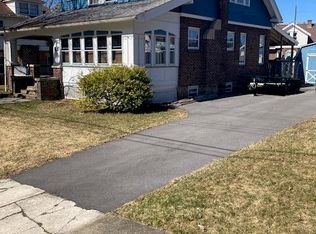This charming and well cared for 2 story offers 4 bedrooms in a quiet residential neighborhood close to the hospital, and within a short stroll to town for lunch and shopping. Down the street from biking on Rails to Trails or canoeing or kayaking on the nearby Clarion River. Make an appointment to see this home today!
This property is off market, which means it's not currently listed for sale or rent on Zillow. This may be different from what's available on other websites or public sources.
