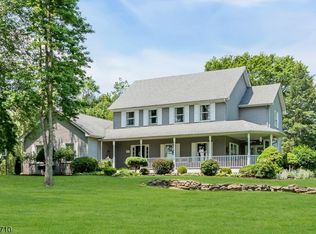Meticulously maintained brick ranch on private, open and wooded 1.42 acres. The large (36 x 28) wood-heated pole barn is ideal for artisan, auto enthusiast, cabinet maker, craftsman, or tradesman. Electric, cable and phone connections, ceiling fans and wood stove are also found in the structure.Among the homes outstanding features are two gorgeous full baths and a finished lower level. This top-notch renovation was completed just two years ago and offers additional living space that includes a private office with walk-in closet, full bath with ceramic tile floor and rain head shower, laundry room with washer, dryer, utility sink, closet and ceramic tile floor. Also on this level is a large open area family room with media, TV and game areas. Wall to wall carpet, ceramic tile, a brick wood burning fireplace and recessed lighting are features of the family room. Bilco doors lead to backyard. On the main living level is the kitchen, dining room, living room, three bedrooms, sunroom and renovated full bath. Beautiful hardwood floors are found in the dining room, living room, hallway and bedrooms. Sunlight from the bow window washes over the living room while the large bow window of the dining room captures the park-like view of the back yard and floods the dining area and kitchen with light. The eat-in kitchen offers maple cabinets, formica tops, double s/s sinks, pantry, electric range with hood, GE wall oven and Whirlpool refrigerator. Just steps from the kitchen is the delightful enclosed porch with a full wall of sliders opening to the patio (2014) adorned with rock walls, stone steps and fire pit. Completing this level are three sunny bedrooms each with a large closet and wood blinds for privacy plus the totally renovated and gorgeous full bath with furniture-style double vanity, oil bronze fixtures, linen closet, ceramic tile floor and tub with rain head shower.Additional Highlights: This homes interior walls, ceilings and trim have been meticulously painted, Recent raised panel interior doors and stainless lever hardware, Replacement windows (with exception of 2 bow windows), Lower level recessed lighting on dimmers, Upgraded electric and plumbing, Recent well tank, Ultra violet water purification system, Water softener - canister system, 2 Zone heat / 2 Units, Oil tank in utility room, C/A on main level, HDMI hook-ups (high definition multi media interface), Full brick exterior, 2 car attached garage with recent door and opener
This property is off market, which means it's not currently listed for sale or rent on Zillow. This may be different from what's available on other websites or public sources.


