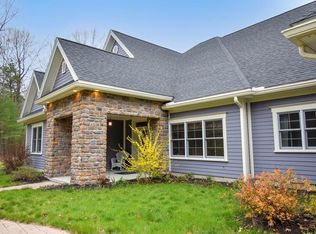Sold for $387,000 on 10/23/25
$387,000
93 Lakeside Rd, Peru, NY 12972
3beds
2,698sqft
Single Family Residence
Built in 2009
5.79 Acres Lot
$393,000 Zestimate®
$143/sqft
$2,870 Estimated rent
Home value
$393,000
$287,000 - $534,000
$2,870/mo
Zestimate® history
Loading...
Owner options
Explore your selling options
What's special
Welcome to 93 Lakeside Rd., Peru, NY, a stunning residential retreat nestled on nearly 6 acres with privacy. This three bedroom home boasts an open concept design, perfect for those seeking a seamless blend of living, dining and kitchen space. The heart of the home features a sleek kitchen that mixes functionality with style to include, granite countertops, stainless steel appliances and a spacious island ideal for food preparation, casual dining or socializing. The second floor is dedicated to an expansive primary bedroom and en-suite. The finished basement offers additional living space and if that's not enough, there is a 14x13 bonus room over the garage just waiting to be finished. Don't miss the opportunity to own a piece of tranquility and comfort!
Zillow last checked: 8 hours ago
Listing updated: October 24, 2025 at 04:28am
Listed by:
Jay Recore,
Century 21 The One
Bought with:
Kenna Felio, 40FE1154920
Real Broker NY, LLC
Source: ACVMLS,MLS#: 204863
Facts & features
Interior
Bedrooms & bathrooms
- Bedrooms: 3
- Bathrooms: 2
- Full bathrooms: 2
- Main level bathrooms: 1
- Main level bedrooms: 2
Primary bedroom
- Features: Luxury Vinyl
- Level: Second
- Area: 313.5 Square Feet
- Dimensions: 16.5 x 19
Bedroom 2
- Features: Luxury Vinyl
- Level: First
- Area: 216 Square Feet
- Dimensions: 18 x 12
Bedroom 3
- Features: Luxury Vinyl
- Level: First
- Area: 156 Square Feet
- Dimensions: 13 x 12
Primary bathroom
- Features: Luxury Vinyl
- Level: Second
- Area: 181.25 Square Feet
- Dimensions: 12.5 x 14.5
Bathroom
- Features: Linoleum
- Level: First
- Area: 45 Square Feet
- Dimensions: 5 x 9
Dining room
- Features: Luxury Vinyl
- Level: First
- Area: 96 Square Feet
- Dimensions: 8 x 12
Exercise room
- Features: Carpet
- Level: Basement
- Area: 525 Square Feet
- Dimensions: 25 x 21
Kitchen
- Features: Luxury Vinyl
- Level: First
- Area: 140 Square Feet
- Dimensions: 14 x 10
Living room
- Features: Luxury Vinyl
- Level: First
- Area: 247 Square Feet
- Dimensions: 19 x 13
Other
- Description: sitting area at top of stairs
- Features: Carpet
- Level: Second
- Area: 224 Square Feet
- Dimensions: 14 x 16
Other
- Description: Entrance from garage
- Features: Ceramic Tile
- Level: First
- Area: 116.25 Square Feet
- Dimensions: 15 x 7.75
Heating
- Baseboard, Oil, Pellet Stove
Cooling
- None
Appliances
- Included: Dishwasher, Gas Cooktop, Gas Oven, Gas Range, Microwave, Refrigerator, Washer/Dryer
- Laundry: Electric Dryer Hookup, In Basement, Washer Hookup
Features
- Granite Counters, Breakfast Bar, Ceiling Fan(s), Double Vanity, High Speed Internet, His and Hers Closets, Kitchen Island, Open Floorplan, Walk-In Closet(s)
- Flooring: Carpet, Luxury Vinyl, Vinyl
- Doors: Sliding Doors
- Windows: Double Pane Windows
- Basement: Exterior Entry,Finished,Interior Entry
- Has fireplace: No
Interior area
- Total structure area: 2,898
- Total interior livable area: 2,698 sqft
- Finished area above ground: 1,848
- Finished area below ground: 850
Property
Parking
- Total spaces: 2
- Parking features: Driveway, Garage Door Opener
- Attached garage spaces: 2
- Has uncovered spaces: Yes
Features
- Levels: Two
- Stories: 2
- Patio & porch: Deck
- Exterior features: Private Yard
- Pool features: None
- Spa features: None
- Fencing: Back Yard,Chain Link,Fenced
- Has view: Yes
- View description: Trees/Woods
Lot
- Size: 5.79 Acres
- Features: Cleared, Level, Many Trees, Private, Wooded
- Topography: Level
Details
- Parcel number: 294.113.14
- Zoning: Residential
Construction
Type & style
- Home type: SingleFamily
- Architectural style: Cape Cod
- Property subtype: Single Family Residence
Materials
- Vinyl Siding
- Foundation: Poured
- Roof: Asphalt
Condition
- Updated/Remodeled
- New construction: No
- Year built: 2009
Utilities & green energy
- Sewer: Private Sewer, Septic Tank
- Water: Public
- Utilities for property: Cable Connected, Electricity Connected, Internet Connected, Water Connected
Community & neighborhood
Security
- Security features: Carbon Monoxide Detector(s), Smoke Detector(s)
Location
- Region: Peru
Other
Other facts
- Listing agreement: Exclusive Right To Sell
- Listing terms: Cash,Conventional,FHA,VA Loan
- Road surface type: Paved
Price history
| Date | Event | Price |
|---|---|---|
| 10/23/2025 | Sold | $387,000-8.7%$143/sqft |
Source: | ||
| 8/15/2025 | Pending sale | $424,000$157/sqft |
Source: | ||
| 7/16/2025 | Price change | $424,000-3.6%$157/sqft |
Source: | ||
| 6/13/2025 | Listed for sale | $439,900+64.9%$163/sqft |
Source: | ||
| 8/6/2018 | Sold | $266,750-0.8%$99/sqft |
Source: | ||
Public tax history
| Year | Property taxes | Tax assessment |
|---|---|---|
| 2024 | -- | $334,500 +3% |
| 2023 | -- | $324,800 +44.4% |
| 2022 | -- | $225,000 |
Find assessor info on the county website
Neighborhood: 12972
Nearby schools
GreatSchools rating
- 7/10Peru Intermediate SchoolGrades: PK-5Distance: 5.8 mi
- 4/10PERU MIDDLE SCHOOLGrades: 6-8Distance: 5.7 mi
- 6/10Peru Senior High SchoolGrades: 9-12Distance: 5.7 mi
