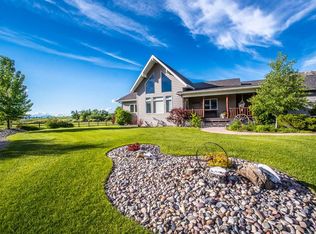Sold on 05/19/25
Price Unknown
93 L F Baum Rd, East Helena, MT 59635
5beds
3,496sqft
Single Family Residence
Built in 2000
39.44 Acres Lot
$1,577,500 Zestimate®
$--/sqft
$3,309 Estimated rent
Home value
$1,577,500
Estimated sales range
Not available
$3,309/mo
Zestimate® history
Loading...
Owner options
Explore your selling options
What's special
Along HWY 12, tucked behind the Aspen filled Spokane Creek drainage, between Helena and Townsend at the foothills of the Elk Horn Mountains lies 39+/- acres of an equestrian’s dream. This 5 bed, 3 bath, 3 car garage home with a central vac system is complemented by a 300’ x 150’ lighted roping arena, a 42’ x 63’ insulated shop/barn with walkout stall doors, a 72’ x 56’ Coverall barn/riding arena, a round pen, as well as multiple pens and pastures for horses and cattle.
This 3,496 sq. ft. home, completed in 2000, features 1,648 sq. ft. on the main floor with a charismatic rough sawn hardwood floor in the living room and primary bedroom, 2 tiled bath rooms, 2 additional carpeted bedrooms, a recently remodeled kitchen featuring custom cabinetry with new appliances, coriander counter tops, and a tile floor that extends to the laundry/mudroom connecting to the 3-car garage. The living room is accented by a pine tongue and groove vaulted ceiling featuring beautiful wooden beams that extend to the 200 sq. ft. upstairs loft.
Downstairs, the 1,648 sq. ft. walkout basement has an additional living room area, with a wood stove, 2 bedrooms, 1 bathroom, a partial kitchen area with a breakfast bar as well as a built-in sauna. Also, included in the basement is a large unfinished utility/storage room.
Outside of the home a well-manicured yard and colorful perennial landscaping surround the house with a front porch and back deck that is accessed through a sliding glass door from the dining area. The lawn is watered by an underground sprinkler system from the homes well.
When not enjoying the comforts of home one can utilize the lighted roping arena with a mature row of windbreak evergreens on a drip system. The arena was installed with a base that was professionally installed to ensure proper drainage yet, easy to work ground with a sand return alley and roping boxes.
Additionally, the insulated shop/barn with wood stove has a concrete floor with a central drain while the barn portion of the structure has a dirt floor. On each side of the building are 12’ leans.
Zillow last checked: 8 hours ago
Listing updated: May 19, 2025 at 10:13am
Listed by:
John Andras 406-670-5074,
Sonny Todd Real Estate
Bought with:
Julia Murnane, RBS-119034
Keller Williams Montana Realty
Source: Big Sky Country MLS,MLS#: 399820Originating MLS: Big Sky Country MLS
Facts & features
Interior
Bedrooms & bathrooms
- Bedrooms: 5
- Bathrooms: 3
- Full bathrooms: 3
Heating
- Baseboard
Cooling
- Wall/Window Unit(s)
Features
- Main Level Primary
Interior area
- Total structure area: 3,496
- Total interior livable area: 3,496 sqft
- Finished area above ground: 1,848
Property
Parking
- Total spaces: 3
- Parking features: Attached, Garage
- Attached garage spaces: 3
- Has uncovered spaces: Yes
Features
- Levels: Two
- Stories: 2
- Exterior features: Blacktop Driveway, Concrete Driveway, Garden, Gravel Driveway, Landscaping, Sprinkler/Irrigation
- Fencing: Barbed Wire,Cross Fenced,Log Fence,Split Rail,Wire
- Has view: Yes
- View description: Farmland, Mountain(s), Rural, River, Southern Exposure, Creek/Stream, Valley, Trees/Woods
- Has water view: Yes
- Water view: River,Creek/Stream
- Waterfront features: Creek, Seasonal
Lot
- Size: 39.44 Acres
- Features: Adjacent To Public Land, Lawn, Landscaped, Sprinklers In Ground
Details
- Additional structures: Arena, Barn(s), Corral(s), Stable(s), Storage, Workshop
- Parcel number: 0007001799
- Zoning description: CALL - Call Listing Agent for Details
- Special conditions: Standard
- Horse amenities: Arena, Corral(s), Hay Storage, Livestock Barn, Loafing Shed, Stock Pen(s), Stable(s), Tack Room
Construction
Type & style
- Home type: SingleFamily
- Property subtype: Single Family Residence
Materials
- Wood Siding
Condition
- New construction: No
- Year built: 2000
Utilities & green energy
- Sewer: Septic Tank
- Water: Well
- Utilities for property: Electricity Available, Electricity Connected, Propane, Phone Available, Septic Available, Water Available
Community & neighborhood
Location
- Region: East Helena
- Subdivision: Minor Subdivision
HOA & financial
HOA
- Has HOA: No
Other
Other facts
- Listing terms: Cash,1031 Exchange,Owner May Carry
- Road surface type: Gravel
Price history
| Date | Event | Price |
|---|---|---|
| 5/19/2025 | Sold | -- |
Source: Big Sky Country MLS #399820 Report a problem | ||
| 4/4/2025 | Pending sale | $1,750,000$501/sqft |
Source: Big Sky Country MLS #399820 Report a problem | ||
| 3/1/2025 | Listed for sale | $1,750,000+155.5%$501/sqft |
Source: Big Sky Country MLS #399820 Report a problem | ||
| 10/23/2017 | Sold | -- |
Source: Big Sky Country MLS #300060 Report a problem | ||
| 10/6/2017 | Pending sale | $685,000$196/sqft |
Source: BIG SKY BROKERS, LLC #298253 Report a problem | ||
Public tax history
Tax history is unavailable.
Neighborhood: Spokane Creek
Nearby schools
GreatSchools rating
- 6/10Cecelia Hazelton SchoolGrades: PK-6Distance: 17.6 mi
- 5/10Townsend 7-8Grades: 7-8Distance: 17.6 mi
- 6/10Broadwater High SchoolGrades: 9-12Distance: 17.6 mi
