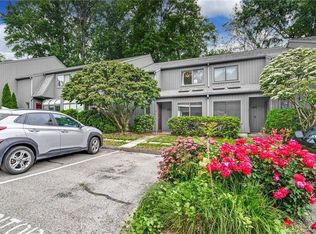Sold for $1,000,000 on 08/29/25
$1,000,000
93 Kent Road, Wilton, CT 06897
4beds
2,461sqft
Single Family Residence
Built in 1985
2.22 Acres Lot
$1,016,900 Zestimate®
$406/sqft
$6,296 Estimated rent
Home value
$1,016,900
$915,000 - $1.13M
$6,296/mo
Zestimate® history
Loading...
Owner options
Explore your selling options
What's special
Private Contemporary Retreat on Over 2 Acres in South Wilton Set back from the road for exceptional privacy, this stylish contemporary home is nestled on over 2 acres in a prime Wilton location-offering easy access to shopping, commuting, parks, and more. Featuring 4 spacious bedrooms and 3 full bathrooms, the layout includes a serene primary suite and an additional en-suite bedroom ideal for guests. The updated eat-in kitchen flows into a sun-drenched living room with cathedral ceilings, a fireplace, and access to a large deck-perfect for indoor-outdoor living. Step outside to your private oasis with a pool, surrounding decking, and a jacuzzi-an entertainer's dream. The second floor provides a flexible loft space ideal for a home office or workout area. A finished lower level adds even more versatility with options for a playroom, family room, or second office. Additional outbuildings include a large shed for extra storage or hobby space. This property combines privacy, comfort, and exceptional amenities-all in a highly desirable location. Interior photos have been virtually staged. Home has audio and video inside and outside the home. Interior photos have been virtually stage.
Zillow last checked: 8 hours ago
Listing updated: August 29, 2025 at 02:44pm
Listed by:
Ninfa Valella 203-216-7102,
Coldwell Banker Realty 203-227-8424
Bought with:
Kyle Neumann, RES.0797564
Houlihan Lawrence
Source: Smart MLS,MLS#: 24100281
Facts & features
Interior
Bedrooms & bathrooms
- Bedrooms: 4
- Bathrooms: 3
- Full bathrooms: 3
Primary bedroom
- Level: Main
Bedroom
- Level: Main
Bedroom
- Level: Main
Bedroom
- Level: Upper
Dining room
- Level: Main
Living room
- Level: Main
Office
- Level: Upper
Heating
- Hot Water, Oil
Cooling
- Ductless
Appliances
- Included: Oven/Range, Refrigerator, Dishwasher, Water Heater
- Laundry: Main Level
Features
- Doors: Storm Door(s)
- Basement: Full
- Attic: None
- Number of fireplaces: 1
Interior area
- Total structure area: 2,461
- Total interior livable area: 2,461 sqft
- Finished area above ground: 2,461
Property
Parking
- Total spaces: 2
- Parking features: Attached
- Attached garage spaces: 2
Features
- Patio & porch: Deck
- Exterior features: Rain Gutters, Lighting
- Has private pool: Yes
- Pool features: Heated, Above Ground
- Spa features: Heated
Lot
- Size: 2.22 Acres
- Features: Secluded, Few Trees, Level, Rolling Slope
Details
- Additional structures: Shed(s)
- Parcel number: 1927372
- Zoning: R-2
Construction
Type & style
- Home type: SingleFamily
- Architectural style: Contemporary
- Property subtype: Single Family Residence
Materials
- Vertical Siding, Wood Siding
- Foundation: Block, Concrete Perimeter
- Roof: Asphalt
Condition
- New construction: No
- Year built: 1985
Utilities & green energy
- Sewer: Septic Tank
- Water: Well
Green energy
- Energy efficient items: Doors
Community & neighborhood
Community
- Community features: Golf, Library, Medical Facilities, Park, Near Public Transport, Shopping/Mall
Location
- Region: Wilton
- Subdivision: South Wilton
Price history
| Date | Event | Price |
|---|---|---|
| 8/29/2025 | Sold | $1,000,000-3.8%$406/sqft |
Source: | ||
| 7/25/2025 | Pending sale | $1,040,000$423/sqft |
Source: | ||
| 6/1/2025 | Listed for sale | $1,040,000+85.7%$423/sqft |
Source: | ||
| 1/8/2013 | Sold | $560,000-4.3%$228/sqft |
Source: | ||
| 11/10/2012 | Price change | $585,000-2.5%$238/sqft |
Source: Coldwell Banker Residential Brokerage - Wilton/Norwalk Office #98521973 Report a problem | ||
Public tax history
| Year | Property taxes | Tax assessment |
|---|---|---|
| 2025 | $15,701 +2% | $643,230 |
| 2024 | $15,399 +22.2% | $643,230 +49.3% |
| 2023 | $12,603 +3.7% | $430,710 |
Find assessor info on the county website
Neighborhood: 06897
Nearby schools
GreatSchools rating
- NAMiller-Driscoll SchoolGrades: PK-2Distance: 1.2 mi
- 9/10Middlebrook SchoolGrades: 6-8Distance: 3 mi
- 10/10Wilton High SchoolGrades: 9-12Distance: 3.5 mi
Schools provided by the listing agent
- Middle: Middlebrook,Cider Mill
- High: Wilton
Source: Smart MLS. This data may not be complete. We recommend contacting the local school district to confirm school assignments for this home.

Get pre-qualified for a loan
At Zillow Home Loans, we can pre-qualify you in as little as 5 minutes with no impact to your credit score.An equal housing lender. NMLS #10287.
Sell for more on Zillow
Get a free Zillow Showcase℠ listing and you could sell for .
$1,016,900
2% more+ $20,338
With Zillow Showcase(estimated)
$1,037,238