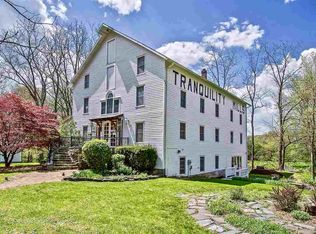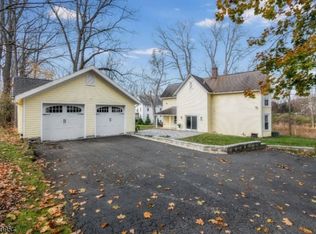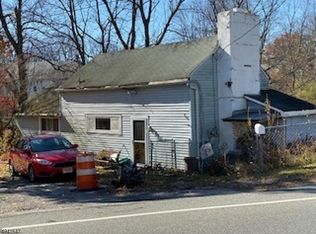An architectural masterpiece, Tranquility Mills is a 4 bed, 3 bath retreat nestled on 2.7 acres along trout-stocked Pequest River. Red oak molding, exposed beams, walnut floors throughout. Bright eat-in-kitchen is lined w/windows for waterfall views; SS appliances; craftsman-style cabinets; & granite-countertop island. The focal point of the spacious family room is a freestanding, woodburning, nickel-plated Pot belly stove providing both heat and charm in the center of this historical grain, cider, and lumber mill. Also features 800 sq.ft. Trex deck & detached 2-car garage. Located 3 miles off of Route 80 & 1 hour from the GW Bridge, wake up in the master suite, entertain friends/loved ones in the picturesque formal dining room, & enjoy the beauty of nature when you make Tranquility Mills yours.
This property is off market, which means it's not currently listed for sale or rent on Zillow. This may be different from what's available on other websites or public sources.


