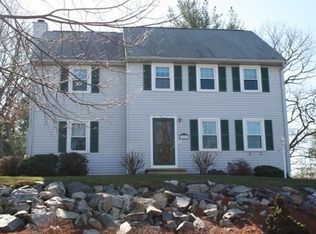Lovely Split Style Cape home nestled on a cul-de-sac within desirable Castlewood Estates.This home offers an open floor plan with excellent space for entertaining. Fireplace located in center of front to back living room with slider doors opening to a deck overlooking a private fenced back yard. A finished room in the lower level along with a full bath, has a walk-out to side yard offering extended possibilities. Pull down access allows additional room for storage. Sprinkler/Irrigation system on property for lawn maintenance. Commuter service, Public schools, and a friendly downtown offers convenience along with Lake Quannapowitt hosting year round recreation.
This property is off market, which means it's not currently listed for sale or rent on Zillow. This may be different from what's available on other websites or public sources.
