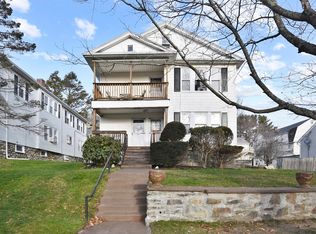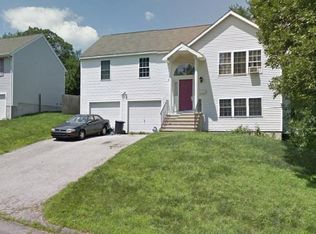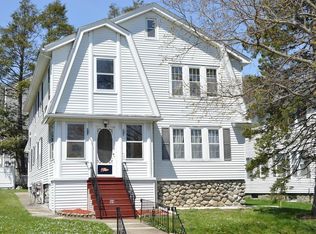Sold for $527,000
$527,000
93 Kenberma Rd, Worcester, MA 01604
3beds
1,456sqft
Single Family Residence
Built in 2001
7,431 Square Feet Lot
$527,800 Zestimate®
$362/sqft
$2,990 Estimated rent
Home value
$527,800
$501,000 - $554,000
$2,990/mo
Zestimate® history
Loading...
Owner options
Explore your selling options
What's special
Multiple offers - best and final offer due Monday 3/11/24 at 5PM. Welcome to this charming Split-Level house located in a desirable neighborhood in Worcester. This beautiful 3-4 bedroom and 2 bathroom house is very well-maintained and recently painted. It offers a perfect blend of space and comfort. The bright living room with high ceilings and wood-burning fireplace flows seamlessly into the dining area and kitchen with a walk-out deck area. The kitchen has recently updated appliances and a breakfast bar. The bedrooms are of good size. The lower level provides excellent bonus space with a spacious family room, a full bathroom, laundry area, and a two-car garage. This warm and inviting house is located in a desirable neighborhood with good schools and easy access to highways. It merges modern amenities with timeless split-level style and functionality. Don't miss your chance to own this beautiful house. Schedule a tour today!
Zillow last checked: 8 hours ago
Listing updated: April 23, 2024 at 07:09am
Listed by:
Derrick Asante 774-696-9272,
Century 21 XSELL REALTY 774-772-7072
Bought with:
Brittany Monroe
Lamacchia Realty, Inc.
Source: MLS PIN,MLS#: 73210003
Facts & features
Interior
Bedrooms & bathrooms
- Bedrooms: 3
- Bathrooms: 2
- Full bathrooms: 2
Primary bedroom
- Features: Ceiling Fan(s), Closet, Flooring - Wood
- Level: First
Bedroom 2
- Features: Ceiling Fan(s), Closet, Flooring - Hardwood
- Level: First
Bedroom 3
- Features: Ceiling Fan(s), Closet, Flooring - Wood
- Level: First
Bedroom 4
- Features: Flooring - Wall to Wall Carpet
- Level: Basement
Bathroom 2
- Features: Bathroom - Full, Closet, Flooring - Stone/Ceramic Tile
- Level: Basement
Dining room
- Features: Flooring - Hardwood, Balcony / Deck, Open Floorplan, Slider, Lighting - Pendant
- Level: First
Family room
- Level: Basement
Kitchen
- Features: Flooring - Wood, Breakfast Bar / Nook, Recessed Lighting
- Level: First
Living room
- Features: Ceiling Fan(s), Flooring - Hardwood, Window(s) - Picture, Open Floorplan
- Level: First
Heating
- Baseboard
Cooling
- None
Appliances
- Included: Water Heater, Range, Dishwasher, Microwave
- Laundry: In Basement
Features
- Flooring: Wood, Tile, Vinyl, Carpet
- Basement: Full
- Number of fireplaces: 1
- Fireplace features: Living Room
Interior area
- Total structure area: 1,456
- Total interior livable area: 1,456 sqft
Property
Parking
- Total spaces: 8
- Parking features: Attached, Paved Drive, Off Street, Paved
- Attached garage spaces: 2
- Uncovered spaces: 6
Features
- Patio & porch: Deck
- Exterior features: Deck
Lot
- Size: 7,431 sqft
- Features: Level
Details
- Parcel number: M:35 B:015 L:00040,4143080
- Zoning: RL-7
Construction
Type & style
- Home type: SingleFamily
- Architectural style: Raised Ranch
- Property subtype: Single Family Residence
Materials
- Frame
- Foundation: Concrete Perimeter
- Roof: Shingle
Condition
- Year built: 2001
Utilities & green energy
- Electric: Circuit Breakers
- Sewer: Public Sewer
- Water: Public
Community & neighborhood
Community
- Community features: Public Transportation, Shopping, Medical Facility, Laundromat, Highway Access, House of Worship, Private School, Public School, University
Location
- Region: Worcester
Other
Other facts
- Road surface type: Paved
Price history
| Date | Event | Price |
|---|---|---|
| 4/23/2024 | Sold | $527,000+6.5%$362/sqft |
Source: MLS PIN #73210003 Report a problem | ||
| 3/11/2024 | Contingent | $495,000$340/sqft |
Source: MLS PIN #73210003 Report a problem | ||
| 3/8/2024 | Listed for sale | $495,000+127.1%$340/sqft |
Source: MLS PIN #73210003 Report a problem | ||
| 8/25/2008 | Sold | $218,000-5.2%$150/sqft |
Source: Public Record Report a problem | ||
| 5/24/2008 | Listed for sale | $229,900-4.2%$158/sqft |
Source: MLS Property Information Network #70765699 Report a problem | ||
Public tax history
| Year | Property taxes | Tax assessment |
|---|---|---|
| 2025 | $5,657 +4.2% | $428,900 +8.7% |
| 2024 | $5,427 +2.5% | $394,700 +6.9% |
| 2023 | $5,294 +15.2% | $369,200 +22.2% |
Find assessor info on the county website
Neighborhood: 01604
Nearby schools
GreatSchools rating
- 4/10Rice Square SchoolGrades: K-6Distance: 0.2 mi
- 3/10Worcester East Middle SchoolGrades: 7-8Distance: 0.3 mi
- 1/10North High SchoolGrades: 9-12Distance: 1.2 mi
Get a cash offer in 3 minutes
Find out how much your home could sell for in as little as 3 minutes with a no-obligation cash offer.
Estimated market value$527,800
Get a cash offer in 3 minutes
Find out how much your home could sell for in as little as 3 minutes with a no-obligation cash offer.
Estimated market value
$527,800


