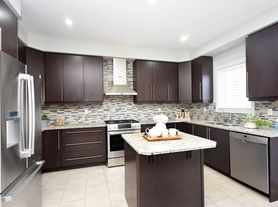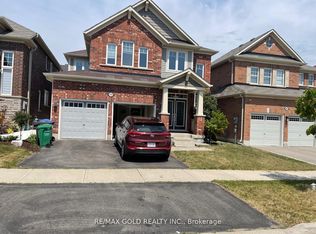Presenting 93 Kempenfelt Trail, Amazing Luxury Paradise Built 1744 Sq ft In a Sought after Northwest Neighborhood. This Marvelous 3 Bedroom 3 Washroom home with 9Ft ceiling on the main Floor, Family size open concept Kitchen with Extended Cabinets, Granite Counter Top, Centre Island with Breakfast Bar, Separate Breakfast area with a sliding door to Fully fenced Yard, Living room Combined with Dining with a Large Window and Natural Light. Leading to a Second Level, Oak Staircase, 3 Magnificent Bedrooms, Master Bedroom with Coffered ceiling, 5 Pc Ensuite with a Tub and Large Standing Shower, W/I Closet and His Double Closet, 2nd and 3rd Bedrooms with Large window, Lots of Natural Light and Closet. Convenient 2nd Level Laundry with Closet and Shelves. Newley Built Basement a Den and Recreation Room, Plenty of Storage, Pot Lights . Door from Garage to House and to Backyard. Long Driveway can accommodate 2 Medium Cars and NO Sidewalk. Freshly Painted Main Level, Near By Shopping and 8 Minute To The
Mount Pleasant GO
. Tenants pays 100% of all Utilities, California shutters throughout.
Townhouse for rent
C$3,000/mo
93 Kempenfelt Trl, Brampton, ON L7A 0Z9
4beds
Price may not include required fees and charges.
Townhouse
Available now
-- Pets
Central air
In unit laundry
3 Parking spaces parking
Natural gas, forced air
What's special
Open concept kitchenExtended cabinetsGranite counter topSeparate breakfast areaFully fenced yardLarge windowNatural light
- 11 days |
- -- |
- -- |
Travel times
Looking to buy when your lease ends?
Get a special Zillow offer on an account designed to grow your down payment. Save faster with up to a 6% match & an industry leading APY.
Offer exclusive to Foyer+; Terms apply. Details on landing page.
Facts & features
Interior
Bedrooms & bathrooms
- Bedrooms: 4
- Bathrooms: 3
- Full bathrooms: 3
Heating
- Natural Gas, Forced Air
Cooling
- Central Air
Appliances
- Included: Dryer, Washer
- Laundry: In Unit, Laundry Room
Features
- Has basement: Yes
Property
Parking
- Total spaces: 3
- Parking features: Private
- Details: Contact manager
Features
- Stories: 2
- Exterior features: Contact manager
Details
- Parcel number: 143650249
Construction
Type & style
- Home type: Townhouse
- Property subtype: Townhouse
Materials
- Roof: Shake Shingle
Community & HOA
Location
- Region: Brampton
Financial & listing details
- Lease term: Contact For Details
Price history
Price history is unavailable.

