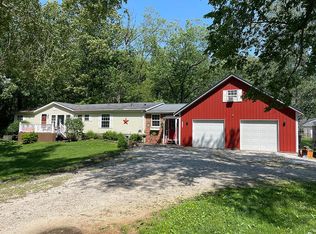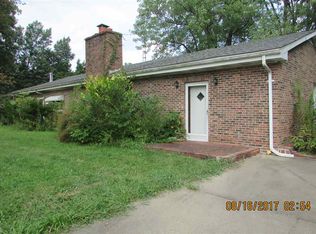Closed
$226,000
93 Kelso Rd, Mitchell, IN 47446
3beds
1,161sqft
Single Family Residence
Built in 1960
2 Acres Lot
$241,600 Zestimate®
$--/sqft
$1,304 Estimated rent
Home value
$241,600
$222,000 - $263,000
$1,304/mo
Zestimate® history
Loading...
Owner options
Explore your selling options
What's special
VETERAN-OWNED! Country home located on 2 acres just a few minutes from Spring Mill State Park! This well maintained home features an open flow living space, gorgeous kitchen with white wood cabinetry, granite countertops, and includes the kitchen appliances. The bedrooms offer a split floor plan, and each room has a large closet. Other amazing features of this property include vinyl windows, covered front porch, rear patio space, a massive pole barn with ten foot doors, an office space, and concrete floors. You'll also find a cozy little cottage that could be used for a home office, art room, guest space, and was once a tiny bakery! If you are looking for privacy with convenience, this home has it!
Zillow last checked: 8 hours ago
Listing updated: June 04, 2024 at 05:15pm
Listed by:
Bobbi J Benish Cell:765-437-3650,
Benish Real Estate Group
Bought with:
Bobbi J Benish, RB16001770
Benish Real Estate Group
Source: IRMLS,MLS#: 202407163
Facts & features
Interior
Bedrooms & bathrooms
- Bedrooms: 3
- Bathrooms: 1
- Full bathrooms: 1
- Main level bedrooms: 3
Bedroom 1
- Level: Main
Bedroom 2
- Level: Main
Kitchen
- Level: Main
- Area: 260
- Dimensions: 20 x 13
Living room
- Level: Main
- Area: 273
- Dimensions: 13 x 21
Heating
- Natural Gas, Forced Air
Cooling
- Central Air
Appliances
- Included: Range/Oven Hook Up Gas
- Laundry: Electric Dryer Hookup, Main Level, Washer Hookup
Features
- Breakfast Bar, Ceiling Fan(s), Stone Counters, Eat-in Kitchen, Kitchen Island, Open Floorplan, Split Br Floor Plan, Tub/Shower Combination
- Basement: Crawl Space
- Has fireplace: No
Interior area
- Total structure area: 1,161
- Total interior livable area: 1,161 sqft
- Finished area above ground: 1,161
- Finished area below ground: 0
Property
Parking
- Total spaces: 3
- Parking features: Detached, RV Access/Parking
- Garage spaces: 3
Features
- Levels: One
- Stories: 1
- Patio & porch: Patio, Porch Covered
- Exterior features: Workshop
Lot
- Size: 2 Acres
- Features: 0-2.9999, Rural, Landscaped
Details
- Additional structures: Shed
- Parcel number: 471506300048.000004
Construction
Type & style
- Home type: SingleFamily
- Property subtype: Single Family Residence
Materials
- Vinyl Siding
Condition
- New construction: No
- Year built: 1960
Utilities & green energy
- Sewer: Septic Tank
- Water: Well
Community & neighborhood
Location
- Region: Mitchell
- Subdivision: None
Other
Other facts
- Listing terms: Cash,Conventional,FHA,USDA Loan,VA Loan
Price history
| Date | Event | Price |
|---|---|---|
| 6/4/2024 | Sold | $226,000-5.8% |
Source: | ||
| 4/5/2024 | Price change | $239,900-4% |
Source: | ||
| 3/6/2024 | Listed for sale | $249,900+51.1% |
Source: | ||
| 9/25/2020 | Sold | $165,350+3.4% |
Source: | ||
| 8/14/2020 | Listed for sale | $159,900$138/sqft |
Source: Benish Real Estate Group #202031944 Report a problem | ||
Public tax history
| Year | Property taxes | Tax assessment |
|---|---|---|
| 2024 | $1,404 +19.6% | $177,900 +8.1% |
| 2023 | $1,174 +56.2% | $164,500 +7.5% |
| 2022 | $752 +1.2% | $153,000 +47.5% |
Find assessor info on the county website
Neighborhood: 47446
Nearby schools
GreatSchools rating
- 3/10Burris Elementary SchoolGrades: 3-5Distance: 2.2 mi
- 6/10Mitchell Jr High SchoolGrades: 6-8Distance: 1.7 mi
- 3/10Mitchell High SchoolGrades: 9-12Distance: 1.7 mi
Schools provided by the listing agent
- Elementary: Burris/Hatfield
- Middle: Mitchell
- High: Mitchell
- District: Mitchell Community Schools
Source: IRMLS. This data may not be complete. We recommend contacting the local school district to confirm school assignments for this home.

Get pre-qualified for a loan
At Zillow Home Loans, we can pre-qualify you in as little as 5 minutes with no impact to your credit score.An equal housing lender. NMLS #10287.

