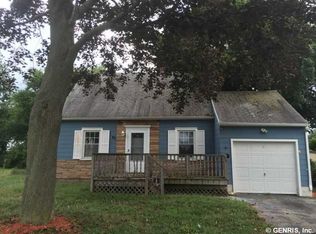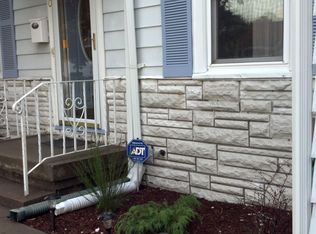Closed
$185,000
93 Johnson Rd, Rochester, NY 14616
3beds
1,078sqft
Single Family Residence
Built in 1952
7,200.47 Square Feet Lot
$193,500 Zestimate®
$172/sqft
$1,891 Estimated rent
Home value
$193,500
$182,000 - $207,000
$1,891/mo
Zestimate® history
Loading...
Owner options
Explore your selling options
What's special
JUST LISTED & OFFERS PRESENTED UPON RECEIPT! OPEN HOUSE WEDNESDAY 12-2pm AND 4-7pm! ! Bright & open Cape Cod with a fully fenced backyard & updates inside & out! 2nd floor has 2 master sized bedrooms. Spacious primary bedroom has a walk in closet too! 1st floor bedroom does not have a closet, and was used an an office. Living room adorned w/ cove molding has hardwood floor under carpet! Lovely updated kitchen with a door leading to deck, gazebo, large shed & fully fenced backyard! Formal dining room with hardwood floor is adorned w/ cove molding & chair rail! Full bathroom with updates. Wall mount for TV in primary bedroom & 2 wooden chests in the basement will stay with the home. Central Air 2013! Furnace 2008! Water heater 2014! Most thermopane windows updated & have tilt-in feature for cleaning. Washer, Dryer and all kitchen appliances included & SO MUCH MORE! Don’t miss this beauty! Showings begin 12pm Tuesday March 18th & offers presented upon receipt! Please allow seller 24 hours to reply to offer. Private showings require buyer’s mortgage preapproval or proof of funds.
Zillow last checked: 8 hours ago
Listing updated: May 06, 2025 at 02:03pm
Listed by:
Lori McAlees 585-317-5758,
McAlees Realty
Bought with:
Kim M Ferrari, 10401330594
Empire Realty Group
Source: NYSAMLSs,MLS#: R1592136 Originating MLS: Rochester
Originating MLS: Rochester
Facts & features
Interior
Bedrooms & bathrooms
- Bedrooms: 3
- Bathrooms: 1
- Full bathrooms: 1
- Main level bedrooms: 1
Heating
- Gas, Forced Air
Cooling
- Central Air
Appliances
- Included: Dryer, Electric Oven, Electric Range, Gas Water Heater, Refrigerator, Washer
- Laundry: In Basement
Features
- Ceiling Fan(s), Separate/Formal Dining Room, Entrance Foyer, Separate/Formal Living Room, Bedroom on Main Level
- Flooring: Carpet, Hardwood, Tile, Varies
- Windows: Thermal Windows
- Basement: Full
- Has fireplace: No
Interior area
- Total structure area: 1,078
- Total interior livable area: 1,078 sqft
Property
Parking
- Total spaces: 1
- Parking features: Attached, Garage, Storage, Driveway
- Attached garage spaces: 1
Features
- Patio & porch: Deck
- Exterior features: Blacktop Driveway, Deck, Fully Fenced
- Fencing: Full
Lot
- Size: 7,200 sqft
- Dimensions: 60 x 120
- Features: Near Public Transit, Rectangular, Rectangular Lot, Residential Lot
Details
- Additional structures: Gazebo, Shed(s), Storage
- Parcel number: 2628000751400007014000
- Special conditions: Standard
Construction
Type & style
- Home type: SingleFamily
- Architectural style: Cape Cod,Two Story
- Property subtype: Single Family Residence
Materials
- Attic/Crawl Hatchway(s) Insulated, Vinyl Siding
- Foundation: Block
- Roof: Asphalt,Architectural,Shingle
Condition
- Resale
- Year built: 1952
Utilities & green energy
- Electric: Circuit Breakers
- Sewer: Connected
- Water: Connected, Public
- Utilities for property: Cable Available, Electricity Connected, High Speed Internet Available, Sewer Connected, Water Connected
Community & neighborhood
Location
- Region: Rochester
- Subdivision: Ridgedale Colony Sec 01
Other
Other facts
- Listing terms: Cash,Conventional,FHA,VA Loan
Price history
| Date | Event | Price |
|---|---|---|
| 5/2/2025 | Sold | $185,000+23.4%$172/sqft |
Source: | ||
| 3/20/2025 | Pending sale | $149,900$139/sqft |
Source: | ||
| 3/17/2025 | Listed for sale | $149,900+36.4%$139/sqft |
Source: | ||
| 5/1/2020 | Listing removed | $109,900$102/sqft |
Source: Berkshire Hathaway HS Discover #R1253812 Report a problem | ||
| 4/30/2020 | Listed for sale | $109,900-4.4%$102/sqft |
Source: Berkshire Hathaway HS Discover #R1253812 Report a problem | ||
Public tax history
| Year | Property taxes | Tax assessment |
|---|---|---|
| 2024 | -- | $99,000 |
| 2023 | -- | $99,000 -10% |
| 2022 | -- | $110,000 |
Find assessor info on the county website
Neighborhood: 14616
Nearby schools
GreatSchools rating
- 5/10Longridge SchoolGrades: K-5Distance: 1.2 mi
- 4/10Odyssey AcademyGrades: 6-12Distance: 1.3 mi
Schools provided by the listing agent
- Elementary: Longridge
- Middle: Odyssey Academy
- High: Odyssey Academy High School
- District: Greece
Source: NYSAMLSs. This data may not be complete. We recommend contacting the local school district to confirm school assignments for this home.

