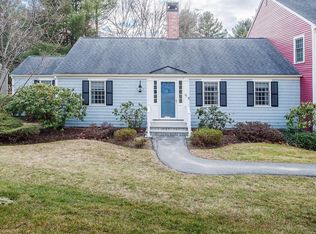Exceptional quality 2 bedroom, 2.5 bath townhouse condo located in the desirable Stonegate of Weston. Wonderful floor plan with modern conveniences including a large living room with a wood burning fireplace and slider to private bluestone patio, an updated kitchen opens up to a lovely dining room area with large windows, built in cabinetry, hardwood floors, gas heat, central air, in-unit laundry, ample storage and more. Carport and deeded parking. Enviable cul de sac location with sidewalks to the Town Center and easy access to the new rail trail bike path. Enjoy the top Weston schools. Located less than 3 miles to Rt 128/95 & the Mass Pike.
This property is off market, which means it's not currently listed for sale or rent on Zillow. This may be different from what's available on other websites or public sources.
