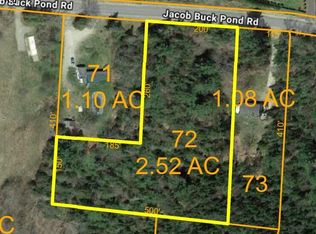Closed
$97,500
93 Jacob Buck Pond Road, Bucksport, ME 04416
2beds
1,280sqft
Single Family Residence
Built in 1975
1.1 Acres Lot
$136,700 Zestimate®
$76/sqft
$1,937 Estimated rent
Home value
$136,700
$104,000 - $175,000
$1,937/mo
Zestimate® history
Loading...
Owner options
Explore your selling options
What's special
This 1975 2BR/1BA single wide mobile home sits on a full foundation and offers two additions. Enter through a four-season sun porch, inside find a kitchen w/ propane wall heater, back addition includes basement access and a large covered back deck. Extra's include a 16KW Generac home generator & storage building all on a private 1.10 acre wooded lot. Home is being sold ''As-is''.
Zillow last checked: 8 hours ago
Listing updated: January 17, 2025 at 07:07pm
Listed by:
Two Rivers Realty, LLC tworiversdanb@gmail.com
Bought with:
Realty of Maine
Source: Maine Listings,MLS#: 1585718
Facts & features
Interior
Bedrooms & bathrooms
- Bedrooms: 2
- Bathrooms: 1
- Full bathrooms: 1
Primary bedroom
- Level: First
Bedroom 2
- Level: First
Kitchen
- Level: First
Living room
- Level: First
Office
- Level: First
Sunroom
- Level: First
Heating
- Baseboard, Hot Water, Zoned, Other
Cooling
- None
Appliances
- Included: Dishwasher, Electric Range, Refrigerator
Features
- 1st Floor Bedroom, One-Floor Living, Storage
- Flooring: Carpet, Laminate, Vinyl
- Basement: Interior Entry,Daylight,Full,Unfinished
- Has fireplace: No
Interior area
- Total structure area: 1,280
- Total interior livable area: 1,280 sqft
- Finished area above ground: 1,280
- Finished area below ground: 0
Property
Parking
- Parking features: Gravel, 5 - 10 Spaces
Features
- Patio & porch: Deck
- Has view: Yes
- View description: Fields, Trees/Woods
Lot
- Size: 1.10 Acres
- Features: Rural, Open Lot, Rolling Slope, Wooded
Details
- Additional structures: Shed(s)
- Parcel number: BUCTM09L72
- Zoning: R1DCR
- Other equipment: Generator, Internet Access Available
Construction
Type & style
- Home type: SingleFamily
- Architectural style: Other
- Property subtype: Single Family Residence
Materials
- Mobile, Vinyl Siding
- Roof: Metal,Shingle
Condition
- Year built: 1975
Utilities & green energy
- Electric: Circuit Breakers
- Sewer: Private Sewer
- Water: Private
- Utilities for property: Utilities On
Green energy
- Energy efficient items: Ceiling Fans
Community & neighborhood
Location
- Region: Bucksport
Other
Other facts
- Body type: Single Wide
- Road surface type: Paved
Price history
| Date | Event | Price |
|---|---|---|
| 4/23/2024 | Sold | $97,500$76/sqft |
Source: | ||
| 4/7/2024 | Pending sale | $97,500$76/sqft |
Source: | ||
| 4/4/2024 | Listed for sale | $97,500$76/sqft |
Source: | ||
Public tax history
| Year | Property taxes | Tax assessment |
|---|---|---|
| 2024 | $410 +3.8% | $30,980 |
| 2023 | $395 -17.2% | $30,980 +10% |
| 2022 | $477 +4.1% | $28,160 |
Find assessor info on the county website
Neighborhood: 04416
Nearby schools
GreatSchools rating
- 4/10Bucksport Middle SchoolGrades: 5-8Distance: 3.5 mi
- 8/10Bucksport High SchoolGrades: 9-12Distance: 3.9 mi
- 5/10Miles Lane SchoolGrades: 1-4Distance: 3.7 mi
Get pre-qualified for a loan
At Zillow Home Loans, we can pre-qualify you in as little as 5 minutes with no impact to your credit score.An equal housing lender. NMLS #10287.
