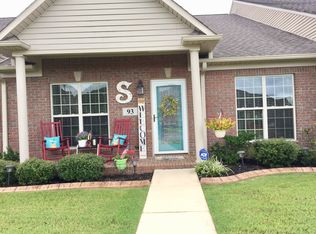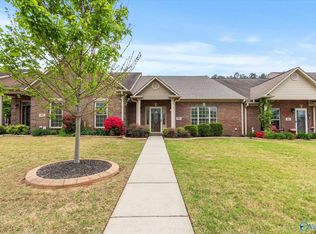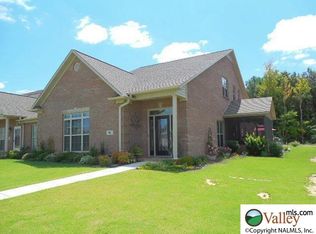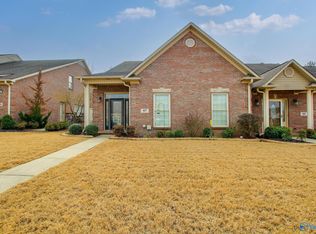This townhome is in the Priceville school district and has approximately 2,700 square feet, 4 bedrooms, 3 full baths and features like granite countertops, wood floors, walk-in closets, two car garage and more!
This property is off market, which means it's not currently listed for sale or rent on Zillow. This may be different from what's available on other websites or public sources.



