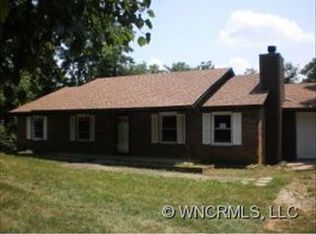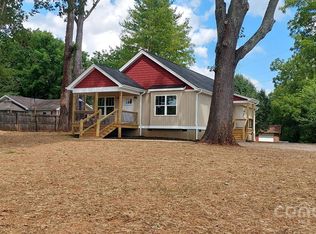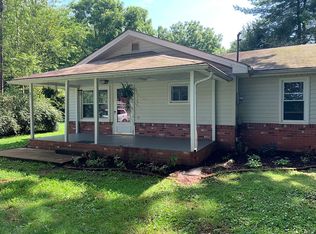Closed
$415,000
93 Israel Rd, Candler, NC 28715
3beds
1,680sqft
Modular
Built in 2009
0.82 Acres Lot
$393,000 Zestimate®
$247/sqft
$2,251 Estimated rent
Home value
$393,000
$354,000 - $436,000
$2,251/mo
Zestimate® history
Loading...
Owner options
Explore your selling options
What's special
It's evident right off that this home has been well maintained and in great condition. The location and setting are just as nice with plenty of yard space and fantastic long range mountain views. The covered porch is so inviting and offers the perfect space to spend time outdoors. Inside the home you will find an open floor plan and views from almost every room. The kitchen is well appointed with an island and under-cabinet lighting. The living room is generous in size with gas logs for those cooler fall and winter days. The primary bathroom has been recently upgraded offering a clean and contemporary feeling that would rival any high end custom home. The upstairs attic spans the entire length of the home and provides ample storage. Outside there is a utility building and fire pit. The heat pump was replaced 3-4 years ago. The owners recently freshened up the landscaping with mulch and new sidewalks. New handrails and pickets on the back porch to match the front. Some interior paint.
Zillow last checked: 8 hours ago
Listing updated: November 21, 2024 at 09:53am
Listing Provided by:
Mitch Miller mitch@mountainoakproperties.com,
Mountain Oak Properties
Bought with:
Jamie Turner
Allen Tate/Beverly-Hanks Asheville-Biltmore Park
Source: Canopy MLS as distributed by MLS GRID,MLS#: 4177972
Facts & features
Interior
Bedrooms & bathrooms
- Bedrooms: 3
- Bathrooms: 2
- Full bathrooms: 2
- Main level bedrooms: 3
Primary bedroom
- Level: Main
Primary bedroom
- Level: Main
Bedroom s
- Level: Main
Bedroom s
- Level: Main
Bedroom s
- Level: Main
Bedroom s
- Level: Main
Bathroom full
- Level: Main
Bathroom full
- Level: Main
Bathroom full
- Level: Main
Bathroom full
- Level: Main
Dining room
- Level: Main
Dining room
- Level: Main
Kitchen
- Level: Main
Kitchen
- Level: Main
Laundry
- Level: Main
Laundry
- Level: Main
Living room
- Level: Main
Living room
- Level: Main
Heating
- Heat Pump
Cooling
- Central Air, Heat Pump
Appliances
- Included: Dishwasher, Electric Cooktop, Microwave, Refrigerator, Wall Oven
- Laundry: Laundry Room
Features
- Kitchen Island, Open Floorplan, Storage, Walk-In Closet(s)
- Flooring: Carpet, Tile, Laminate
- Has basement: No
- Attic: Permanent Stairs,Walk-In
- Fireplace features: Family Room, Gas Log
Interior area
- Total structure area: 1,680
- Total interior livable area: 1,680 sqft
- Finished area above ground: 1,680
- Finished area below ground: 0
Property
Parking
- Parking features: Driveway
- Has uncovered spaces: Yes
Features
- Levels: One
- Stories: 1
- Patio & porch: Covered, Front Porch, Rear Porch
- Exterior features: Fire Pit
- Has view: Yes
- View description: Long Range, Mountain(s), Year Round
Lot
- Size: 0.82 Acres
- Features: Level, Open Lot, Views
Details
- Additional structures: Outbuilding
- Parcel number: 869539127100000
- Zoning: OU
- Special conditions: Standard
Construction
Type & style
- Home type: SingleFamily
- Architectural style: Ranch
- Property subtype: Modular
Materials
- Vinyl
- Foundation: Crawl Space
- Roof: Shingle
Condition
- New construction: No
- Year built: 2009
Utilities & green energy
- Sewer: Septic Installed
- Water: Well
Community & neighborhood
Location
- Region: Candler
- Subdivision: Benny Morrow
Other
Other facts
- Listing terms: Cash,Conventional
- Road surface type: Asphalt, Gravel, Paved
Price history
| Date | Event | Price |
|---|---|---|
| 11/21/2024 | Sold | $415,000-5.7%$247/sqft |
Source: | ||
| 9/5/2024 | Listed for sale | $439,900+141.7%$262/sqft |
Source: | ||
| 7/31/2015 | Sold | $182,000-4.2%$108/sqft |
Source: Agent Provided Report a problem | ||
| 6/4/2015 | Listed for sale | $189,900+2.7%$113/sqft |
Source: Seller Solutions #585981 Report a problem | ||
| 4/29/2015 | Listing removed | $184,900$110/sqft |
Source: Re/Max All Stars Realty #550780 Report a problem | ||
Public tax history
| Year | Property taxes | Tax assessment |
|---|---|---|
| 2025 | $1,848 +6.4% | $245,500 |
| 2024 | $1,737 +2.8% | $245,500 |
| 2023 | $1,689 +5.3% | $245,500 |
Find assessor info on the county website
Neighborhood: 28715
Nearby schools
GreatSchools rating
- 7/10Pisgah ElementaryGrades: K-4Distance: 0.6 mi
- 6/10Enka MiddleGrades: 7-8Distance: 4.5 mi
- 6/10Enka HighGrades: 9-12Distance: 3.5 mi
Schools provided by the listing agent
- Elementary: Pisgah/Enka
- Middle: Enka
- High: Enka
Source: Canopy MLS as distributed by MLS GRID. This data may not be complete. We recommend contacting the local school district to confirm school assignments for this home.
Get a cash offer in 3 minutes
Find out how much your home could sell for in as little as 3 minutes with a no-obligation cash offer.
Estimated market value
$393,000
Get a cash offer in 3 minutes
Find out how much your home could sell for in as little as 3 minutes with a no-obligation cash offer.
Estimated market value
$393,000


