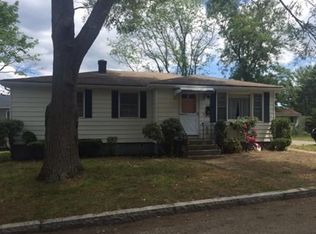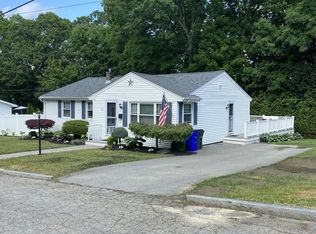HIGHEST AND BEST BY SUNDAY 3/1 AT 5:00! Location! Location! This 4 bedroom, 2 bathroom raised ranch is tucked away on a quiet dead end street of single family homes, with a 11,223 sq ft lot that backs up to Maplewood Park, with plenty of privacy in between. Upstairs has an open kitchen/dining room combination, as well as generous sized living room, full bathroom, and 3 bedrooms. Bedrooms all have hardwood floors, while the living room has hardwoods under the carpet. Downstairs is a 4th bedroom, family room, office, and full bathroom with laundry. Plenty of room for parking with 2 driveways, and a 1 car garage. Large deck along the back of the house and a partial fenced in yard. Newer roof. This home is being sold as-is, as seen, and will not pass all types of financing. Needs work but will be well worth the investment. So much space and so much potential in the desirable Maplewood Neighborhood.
This property is off market, which means it's not currently listed for sale or rent on Zillow. This may be different from what's available on other websites or public sources.

