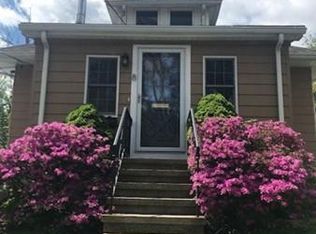Sold for $535,500
$535,500
93 Indian Rd, Waltham, MA 02451
2beds
1,518sqft
Single Family Residence
Built in 1920
3,929 Square Feet Lot
$643,500 Zestimate®
$353/sqft
$3,468 Estimated rent
Home value
$643,500
$605,000 - $689,000
$3,468/mo
Zestimate® history
Loading...
Owner options
Explore your selling options
What's special
Nestled in Lakeview, this enchanting bungalow is not to be missed. The kitchen boasts wood cabinets, granite countertops and stainless steel appliances. The sun-filled living room features large windows and gleaming hardwood floors that flow throughout the home. Two spacious bedrooms and a full bath complete the first level. The Lower level offers additional square footage making for an optimal "hang out" room and the option for a 3rd bedroom or home office. A newly painted deck and fenced in yard add to the appeal of this home. Additional features include NEW Roof 2023, a detached garage, central air and conveniently located near public transportation, shops and restaurants.
Zillow last checked: 8 hours ago
Listing updated: May 15, 2023 at 02:01pm
Listed by:
Joselin Malkhasian 781-316-5279,
Lamacchia Realty, Inc. 781-786-8080
Bought with:
Dave DiGregorio
Coldwell Banker Realty - Waltham
Source: MLS PIN,MLS#: 73090652
Facts & features
Interior
Bedrooms & bathrooms
- Bedrooms: 2
- Bathrooms: 2
- Full bathrooms: 2
Primary bedroom
- Features: Closet, Flooring - Hardwood
- Level: First
- Area: 110
- Dimensions: 11 x 10
Bedroom 2
- Features: Closet, Flooring - Hardwood
- Level: First
- Area: 99
- Dimensions: 11 x 9
Bedroom 3
- Features: Closet, Flooring - Wall to Wall Carpet
- Level: Basement
- Area: 121
- Dimensions: 11 x 11
Primary bathroom
- Features: No
Bathroom 1
- Features: Bathroom - Full
- Level: First
- Area: 35
- Dimensions: 7 x 5
Bathroom 2
- Features: Bathroom - Full
- Level: Basement
- Area: 25
- Dimensions: 5 x 5
Family room
- Features: Flooring - Wall to Wall Carpet
- Level: Basement
- Area: 200
- Dimensions: 10 x 20
Kitchen
- Features: Flooring - Stone/Ceramic Tile, Countertops - Stone/Granite/Solid
- Level: First
- Area: 143
- Dimensions: 11 x 13
Living room
- Features: Flooring - Hardwood
- Level: First
- Area: 132
- Dimensions: 11 x 12
Heating
- Baseboard, Oil
Cooling
- Central Air
Appliances
- Included: Gas Water Heater, Range, Dishwasher, Refrigerator
- Laundry: In Basement
Features
- Flooring: Carpet, Hardwood
- Basement: Full
- Has fireplace: No
Interior area
- Total structure area: 1,518
- Total interior livable area: 1,518 sqft
Property
Parking
- Total spaces: 4
- Parking features: Detached, Paved Drive, Off Street
- Garage spaces: 1
- Uncovered spaces: 3
Features
- Patio & porch: Deck
- Exterior features: Deck
Lot
- Size: 3,929 sqft
Details
- Parcel number: M:023 B:006 L:0013,829696
- Zoning: 1
Construction
Type & style
- Home type: SingleFamily
- Architectural style: Bungalow
- Property subtype: Single Family Residence
Materials
- Frame
- Foundation: Concrete Perimeter
- Roof: Shingle
Condition
- Year built: 1920
Utilities & green energy
- Electric: Circuit Breakers
- Sewer: Public Sewer
- Water: Public
Community & neighborhood
Community
- Community features: Public Transportation, Shopping, Park, Walk/Jog Trails, Highway Access, House of Worship, Private School, Public School, T-Station, University
Location
- Region: Waltham
Price history
| Date | Event | Price |
|---|---|---|
| 5/15/2023 | Sold | $535,500+1.1%$353/sqft |
Source: MLS PIN #73090652 Report a problem | ||
| 4/13/2023 | Listed for sale | $529,900$349/sqft |
Source: MLS PIN #73090652 Report a problem | ||
| 3/29/2023 | Contingent | $529,900$349/sqft |
Source: MLS PIN #73090652 Report a problem | ||
| 3/23/2023 | Listed for sale | $529,900+15.2%$349/sqft |
Source: MLS PIN #73090652 Report a problem | ||
| 4/30/2018 | Sold | $460,000+7%$303/sqft |
Source: Public Record Report a problem | ||
Public tax history
| Year | Property taxes | Tax assessment |
|---|---|---|
| 2025 | $5,411 +5.7% | $551,000 +3.8% |
| 2024 | $5,118 +0.7% | $530,900 +7.8% |
| 2023 | $5,082 -0.4% | $492,400 +7.5% |
Find assessor info on the county website
Neighborhood: 02451
Nearby schools
GreatSchools rating
- 8/10Douglas Macarthur Elementary SchoolGrades: K-5Distance: 0.6 mi
- 7/10John F Kennedy Middle SchoolGrades: 6-8Distance: 0.6 mi
- 3/10Waltham Sr High SchoolGrades: 9-12Distance: 0.7 mi
Get a cash offer in 3 minutes
Find out how much your home could sell for in as little as 3 minutes with a no-obligation cash offer.
Estimated market value$643,500
Get a cash offer in 3 minutes
Find out how much your home could sell for in as little as 3 minutes with a no-obligation cash offer.
Estimated market value
$643,500
