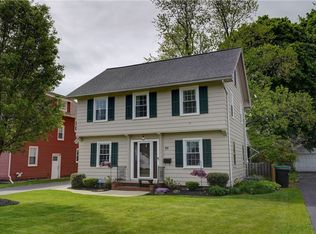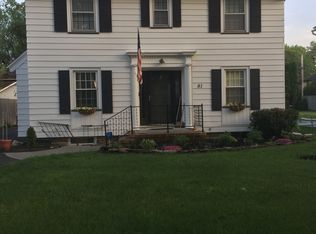Well maintained 3 bedroom and 1 ¾ bath colonial in the Eagle Heights Neighborhood of West Irondequoit with many updates. The main floor includes entryway, walk-through closet, living room, kitchen, dining, and sunroom which leads to the rear deck and fenced backyard. The kitchen was updated in 2015 with granite counter tops, commercial grade stainless under mount sink and faucet; additional coordinating cabinetry was added in 2018 and the large island is able to be re-positioned to personalize the flow of your workspace. In the living room, there is a gas fireplace and custom built-in shelving. Original charm is maintained with finishes and special touches including a built-in china cabinet in the dining room, trim including crown molding, and vintage glass mortise doorknobs. Upstairs are three bedrooms and a full bath as well as full size staircase access to the attic space with additional closets and knee-wall storage as well as flex space in the additional square footage. The basement is also partially finished including a bathroom, utility room, and large bonus room with tile flooring and glass block windows. Structural updates make the home easy to enjoy including a backyard fence, hand-laid stone fire pit, raised garden beds, newly poured concrete front steps, and brick lined storage space for disposal cans. A new tear-off roof was also placed in 2016 and seamless gutters in 2019. The windows were replaced in 2015. High efficiency furnace and central air are in place along with a whole house humidifier. When the house electrical was updated to 100 amp service in 2018, the service was also extended to the 2 car garage with an additional 50 amp, 220 volt sub-panel. Greenlight fiberoptic internet service is also available at this address. The home is just 1 block from List Elementary and the West Irondequoit High School, Walking distance from iSquare for community events, dining, or relaxing at the wine bar or brewery. Just 1 mile away are the library, police station and town hall which hosts community festivals and summer farmer's markets. For sale by owner please use the "contact agent" above to contact the sellers directly to schedule a private video walk through.
This property is off market, which means it's not currently listed for sale or rent on Zillow. This may be different from what's available on other websites or public sources.

