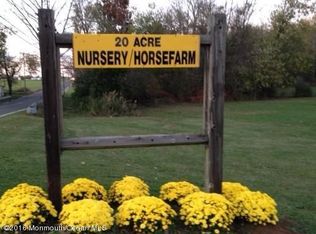Presenting; Preservation Farm Land, just under 50 acres, what a wonderful opportunity here in the Garden State. Situated on this palatial land is a custom-built home that was built by the current owner/builder. This home has custom brick-work, including, the arched-bricks over the Anderson windows and other exterior custom brick-work that is noteworthy. Enhancing the beauty of this home is the interior with its crown-molding and contrasting tray and over 9' ceiling in the formal living room. In the Eat-in Kitchen are high-end granite counters that bring out the beauty of the abundant and lustrous Cherry Cabinetry. This is all complemented by stainless appliances. You will not be disappointed with the nice-size dining room, family room or the living room with a two st-story ceiling and hardwood floors through-out the first floor. On the second floor, the home offers plush wall to wall carpeting, four bedrooms including an expansive Master bedroom en-suite complete with Jacuzzi tu with a two-story ceiling and hardwood floors through-out the first floor. On the second floor, the home offers plush wall to wall carpeting, four bedrooms including an expansive Master bedroom en-suite complete with Jacuzzi tub, this bedroom is big enough for a sitting area complete with a bay window setting. Additionally, there is recessed lighting beautiful chandlers, and a 40-year warranty slate roof, two Burman furnaces, 75 gallons stainless steel water heater, two electric panels, two septic systems, and extra deep well; which pumps 24 gallons a minute, water softener, vented for radon as a preventive, 200-watt electric, 6-zone heat and central air-conditioning, baseboard heat and a deluxe wood-burning stove in the family room, and lastly a 3-car garage. Including, an unfinished 1900 square foot basement with 9' ceilings ready for completion to fit your lifestyle. Detached there's a 32X24 workshop and an additional garage with electric and running water.
This property is off market, which means it's not currently listed for sale or rent on Zillow. This may be different from what's available on other websites or public sources.

