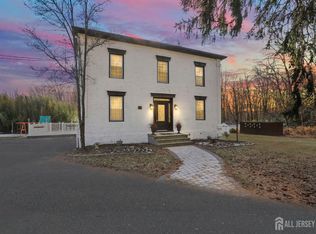Beautiful tutor located in the heart of Monroe blue ribbon School district. This stunning 5+ acre retreat offers a new roof, water system, stone front and stucco siding. Gorgeous hardwood floors throughout formal living and dining room. Beautiful Wood burning fireplace, archways and bay window. Eat in kitchen beautiful counter-tops, stainless steel appliances, recess lighting with views of park like yard and access to Sun room, mud room and laundry. Second floor 3 bedrooms and a full bath, master bedroom with updated full bath with double vanity and a sitting /office area. Third floor bedroom offers a sitting area and bathroom. Full Finished basement, above ground pool, stunning pond, and patio perfect for entertainment. 2 car attached garage and 3 car garage in back.
This property is off market, which means it's not currently listed for sale or rent on Zillow. This may be different from what's available on other websites or public sources.
