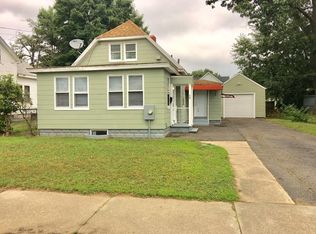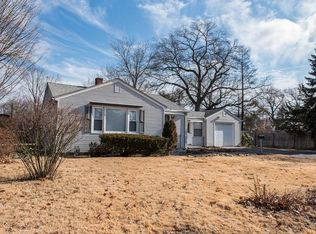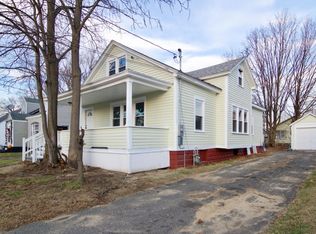This beautiful home has been completely renovated to save you time and money now! While it has many modern updates, details like built-ins and hardwood floors maintain its warm ambiance. You'll enjoy welcoming guests into the living room with fireplace and breaking bread in the dining room with built-in curio cabinet. The adjacent kitchen is brand new with stainless steel appliances, tile backsplash and breakfast bar that overlooks the dining room so you can stay in the conversation. All bathrooms have been remodeled, and the 3 bedrooms offer comfortable accommodations for a fresh start each day. One even has a deck off the second floor that overlooks the large backyard with two-tiered deck. The finished basement also offers recreational space, plus another fireplace and half bath for added convenience. With updated plumbing, electric, windows, roof, plus gas heat, central AC,and large attic with additional storage space, it's a must-see!
This property is off market, which means it's not currently listed for sale or rent on Zillow. This may be different from what's available on other websites or public sources.


