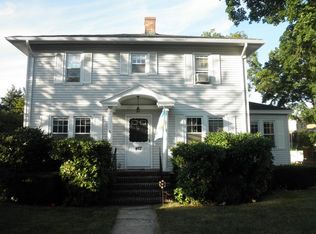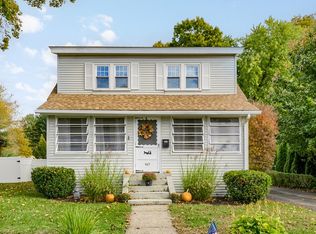**** Multiple Offers** Please email best and final offers by Sunday at 6PM; make offers good through Monday at 4PM***** Sprawling Spanish Eclectic in sought after West Side area* Large living room with hardwood floor & incredible custom fireplace* Spacious dining room with triple window* Updated kitchen with stainless steel appliances and ceramic tiled floor* Three spacious bedrooms* Remodeled main bath with tiled shower & marble flooring* Lower level family room, study and full bath* One car garage* Oversized two-level deck with covered area* Economical natural gas heating with central air* Rubber roof ~8 yrs old* Walk to Worcester State University & Tatnuck Square* Minutes to shopping & Major routes.
This property is off market, which means it's not currently listed for sale or rent on Zillow. This may be different from what's available on other websites or public sources.

