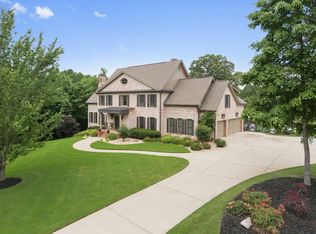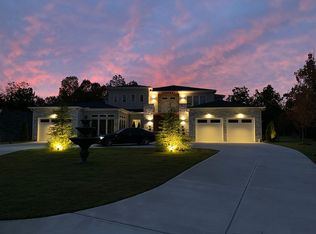WELCOME HOME to 93 Grove Dr! This modern farmhouse is waiting for you to bring the kids, in-laws & all the pets as this home has something for everyone! Custom built just 2 years ago, not a detail was missed. From the grand foyer, as you enter the home, to the wall of endless windows over looking the private backyard. Which has plenty of room for the outdoor oasis of your dreams. The heart of the home is the gourmet kitchen overlooking the family room, oversized back patio & 10+ person dinning room, allowing you to not miss a beat while preparing those heirloom recipes. After those long summer days, retire to the master suite fit for royalty. The spa bath with double rain-shower and body sprayers or stand alone soaking tub will be waiting. Each room has its own private bath as well. Some with walk-in showers, perfect for the the adult no longer wanting a bath tub or for washing the fur babies. As you tour the home, you will notice the endless use of ship-lap, decorative tile, large farmhouse trim, expansive hallways and extra tall beamed ceilings & so much more. And gentleman, we did NOT forget about you either... SHALL WE SAY 3 CAR GARAGE & MAN CAVE? Come view 93 Grove Drive and make it your forever home today!! This home is also located in a small estate community with NO HOA!
This property is off market, which means it's not currently listed for sale or rent on Zillow. This may be different from what's available on other websites or public sources.

