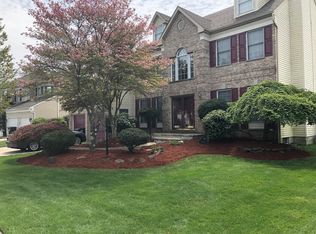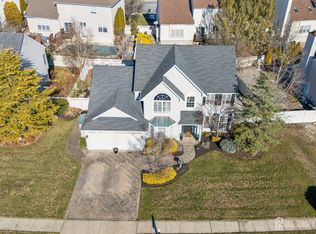Sold for $785,000
$785,000
93 Gristmill Rd, Howell, NJ 07731
4beds
2,496sqft
Single Family Residence
Built in 1998
7,700 Square Feet Lot
$829,600 Zestimate®
$315/sqft
$4,249 Estimated rent
Home value
$829,600
$788,000 - $871,000
$4,249/mo
Zestimate® history
Loading...
Owner options
Explore your selling options
What's special
Welcome home to this charming boutique neighborhood, where this meticulously maintained Colonial awaits. Boasting 4 spacious bedrooms and 2.5 updated bathrooms, this residence offers comfort and style. Step into the grand two-story foyer w/elegant shadowbox molding. The formal living room and dining room are perfect for hosting guests. The light-filled eat-in kitchen, open to the vaulted ceiling great room, offers new granite counters, stainless appliances, and a center island. Relax by the cozy gas fireplace in the great room. The full basement offers plenty of storage space or the potential for additional living space. Outside, the backyard oasis awaits with an in-ground pool and lush landscaping. Updates include newer roof, heating/air conditioning, vinyl floors, and more. Turnkey gem!
Zillow last checked: 8 hours ago
Listing updated: May 10, 2024 at 05:03pm
Listed by:
Susan Lucas-Sterling 732-914-0074,
RE/MAX at Barnegat Bay - Toms River
Bought with:
NON MEMBER, 0225194075
Non Subscribing Office
Source: Bright MLS,MLS#: NJMM2002308
Facts & features
Interior
Bedrooms & bathrooms
- Bedrooms: 4
- Bathrooms: 3
- Full bathrooms: 2
- 1/2 bathrooms: 1
- Main level bathrooms: 3
- Main level bedrooms: 4
Basement
- Area: 0
Heating
- Forced Air, Natural Gas
Cooling
- Central Air, Natural Gas
Appliances
- Included: Dishwasher, Cooktop, Microwave, Dryer, ENERGY STAR Qualified Refrigerator, Oven/Range - Gas, Stainless Steel Appliance(s), Washer, Gas Water Heater
Features
- Crown Molding, Dining Area, Eat-in Kitchen, Kitchen Island, Bathroom - Tub Shower, Other
- Flooring: Laminate, Vinyl, Wood
- Basement: Unfinished
- Number of fireplaces: 1
Interior area
- Total structure area: 2,496
- Total interior livable area: 2,496 sqft
- Finished area above ground: 2,496
- Finished area below ground: 0
Property
Parking
- Total spaces: 2
- Parking features: Garage Faces Front, Concrete, Attached
- Attached garage spaces: 2
- Has uncovered spaces: Yes
Accessibility
- Accessibility features: None
Features
- Levels: Two
- Stories: 2
- Has private pool: Yes
- Pool features: Private
Lot
- Size: 7,700 sqft
Details
- Additional structures: Above Grade, Below Grade
- Parcel number: 2100110 0700003
- Zoning: AREC
- Special conditions: Standard
Construction
Type & style
- Home type: SingleFamily
- Architectural style: Colonial
- Property subtype: Single Family Residence
Materials
- Vinyl Siding
- Foundation: Permanent
- Roof: Shingle
Condition
- New construction: No
- Year built: 1998
Utilities & green energy
- Sewer: Public Sewer
- Water: Public
- Utilities for property: Natural Gas Available, Sewer Available, Water Available
Community & neighborhood
Location
- Region: Howell
- Subdivision: Centennial Pnt
- Municipality: HOWELL TWP
Other
Other facts
- Listing agreement: Exclusive Right To Sell
- Listing terms: Cash,Conventional,FHA,VA Loan
- Ownership: Fee Simple
Price history
| Date | Event | Price |
|---|---|---|
| 5/10/2024 | Sold | $785,000+9%$315/sqft |
Source: | ||
| 3/6/2024 | Pending sale | $719,900$288/sqft |
Source: | ||
| 2/9/2024 | Listed for sale | $719,900+218.9%$288/sqft |
Source: | ||
| 4/12/1999 | Sold | $225,725$90/sqft |
Source: Public Record Report a problem | ||
Public tax history
| Year | Property taxes | Tax assessment |
|---|---|---|
| 2025 | $13,130 +8.9% | $767,400 +8.9% |
| 2024 | $12,061 +3.5% | $704,900 +12.6% |
| 2023 | $11,652 +1.5% | $625,800 +14.3% |
Find assessor info on the county website
Neighborhood: 07731
Nearby schools
GreatSchools rating
- NALand O'Pines Elementary SchoolGrades: PK-2Distance: 1.5 mi
- 6/10Howell Twp M S NorthGrades: 6-8Distance: 4 mi
- 5/10Freehold Twp High SchoolGrades: 9-12Distance: 3.7 mi
Schools provided by the listing agent
- Elementary: Newbury School
- Middle: Howell Township Middle School North
- District: Howell Township Public Schools
Source: Bright MLS. This data may not be complete. We recommend contacting the local school district to confirm school assignments for this home.
Get a cash offer in 3 minutes
Find out how much your home could sell for in as little as 3 minutes with a no-obligation cash offer.
Estimated market value$829,600
Get a cash offer in 3 minutes
Find out how much your home could sell for in as little as 3 minutes with a no-obligation cash offer.
Estimated market value
$829,600

