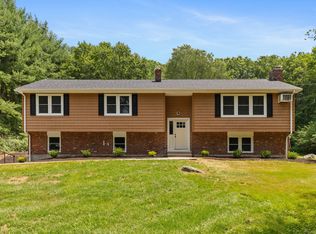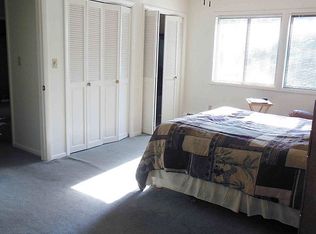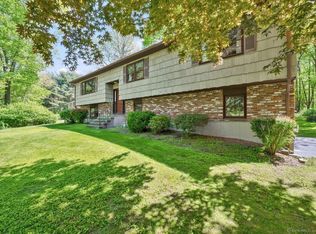Sold for $528,000
$528,000
93 Great Ring Road, Newtown, CT 06482
3beds
2,192sqft
Single Family Residence
Built in 1974
1.05 Acres Lot
$566,800 Zestimate®
$241/sqft
$4,630 Estimated rent
Home value
$566,800
$504,000 - $635,000
$4,630/mo
Zestimate® history
Loading...
Owner options
Explore your selling options
What's special
This charming raised ranch is a must-see! Located in a desirable Southern Newtown location, this three-bedroom, two and one-half bathroom house boasts a spacious 2,192+/- square feet of living space on two floors. The living room, dining room, hallway, and bedrooms feature beautiful hardwood floors that add warmth and character to the home. Primary bedroom suite has an updated bathroom with a shower stall, providing a relaxing retreat after a long day. The lower level family room features a cozy fireplace, ideal for chilly evenings. The interior of the home has been freshly painted, giving it a clean and modern feel. The new oil tank provides peace of mind for the new owner. Head outside onto the deck, which leads to an above-ground pool (new liner) great for summertime fun. The exterior of the home was painted in 2022, and a new walkway and repointed chimney add to the home's charm. This home is move-in ready and waiting for its new owner to make it their own. The central AC ensures comfort throughout the year. Don't miss out on this fantastic opportunity to own a beautiful home in a prime location! Inground oil tank was recently removed by BDL. Waiting for the paperwork package. *Central Vac has no hose and attachments and is AS IS.
Zillow last checked: 8 hours ago
Listing updated: October 01, 2024 at 02:00am
Listed by:
Richelle Ward 203-470-9819,
Coldwell Banker Realty 203-426-5679,
Bob Ward 203-470-9818,
Coldwell Banker Realty
Bought with:
Steven Anderson, RES.0808576
Keller Williams Realty
Source: Smart MLS,MLS#: 24031650
Facts & features
Interior
Bedrooms & bathrooms
- Bedrooms: 3
- Bathrooms: 3
- Full bathrooms: 2
- 1/2 bathrooms: 1
Primary bedroom
- Features: Bedroom Suite, Full Bath, Stall Shower, Wall/Wall Carpet, Hardwood Floor
- Level: Main
Bedroom
- Features: Wall/Wall Carpet, Hardwood Floor
- Level: Main
Bedroom
- Features: Wall/Wall Carpet, Hardwood Floor
- Level: Main
Dining room
- Features: Sliders, Hardwood Floor
- Level: Main
Family room
- Features: Fireplace
- Level: Lower
Kitchen
- Features: Tile Floor
- Level: Main
Living room
- Features: Hardwood Floor
- Level: Main
Heating
- Baseboard, Hot Water, Oil
Cooling
- Central Air
Appliances
- Included: Oven/Range, Microwave, Refrigerator, Dishwasher, Washer, Dryer, Water Heater
- Laundry: Lower Level
Features
- Wired for Data
- Doors: Storm Door(s)
- Windows: Storm Window(s)
- Basement: Full,Heated,Finished,Garage Access,Interior Entry,Concrete
- Attic: Pull Down Stairs
- Number of fireplaces: 1
Interior area
- Total structure area: 2,192
- Total interior livable area: 2,192 sqft
- Finished area above ground: 1,496
- Finished area below ground: 696
Property
Parking
- Total spaces: 2
- Parking features: Attached
- Attached garage spaces: 2
Features
- Patio & porch: Deck
- Exterior features: Rain Gutters
- Has private pool: Yes
- Pool features: Vinyl, Above Ground
Lot
- Size: 1.05 Acres
- Features: Level, Cleared, Rolling Slope
Details
- Additional structures: Shed(s)
- Parcel number: 210971
- Zoning: R-1
Construction
Type & style
- Home type: SingleFamily
- Architectural style: Ranch
- Property subtype: Single Family Residence
Materials
- Shake Siding, Wood Siding
- Foundation: Concrete Perimeter, Raised
- Roof: Asphalt
Condition
- New construction: No
- Year built: 1974
Utilities & green energy
- Sewer: Septic Tank
- Water: Well
Green energy
- Energy efficient items: Doors, Windows
Community & neighborhood
Location
- Region: Sandy Hook
- Subdivision: Dell's Heights
Price history
| Date | Event | Price |
|---|---|---|
| 8/29/2024 | Sold | $528,000+0.6%$241/sqft |
Source: | ||
| 7/15/2024 | Pending sale | $525,000$240/sqft |
Source: | ||
| 7/11/2024 | Listed for sale | $525,000+162.5%$240/sqft |
Source: | ||
| 10/30/1990 | Sold | $200,000$91/sqft |
Source: Public Record Report a problem | ||
Public tax history
| Year | Property taxes | Tax assessment |
|---|---|---|
| 2025 | $8,633 +6.6% | $300,370 |
| 2024 | $8,101 +2.8% | $300,370 |
| 2023 | $7,882 +11.7% | $300,370 +47.5% |
Find assessor info on the county website
Neighborhood: Sandy Hook
Nearby schools
GreatSchools rating
- 7/10Reed Intermediate SchoolGrades: 5-6Distance: 4.1 mi
- 7/10Newtown Middle SchoolGrades: 7-8Distance: 4.9 mi
- 9/10Newtown High SchoolGrades: 9-12Distance: 3.6 mi
Schools provided by the listing agent
- Elementary: Sandy Hook
- Middle: Newtown,Reed
- High: Newtown
Source: Smart MLS. This data may not be complete. We recommend contacting the local school district to confirm school assignments for this home.
Get pre-qualified for a loan
At Zillow Home Loans, we can pre-qualify you in as little as 5 minutes with no impact to your credit score.An equal housing lender. NMLS #10287.
Sell for more on Zillow
Get a Zillow Showcase℠ listing at no additional cost and you could sell for .
$566,800
2% more+$11,336
With Zillow Showcase(estimated)$578,136


